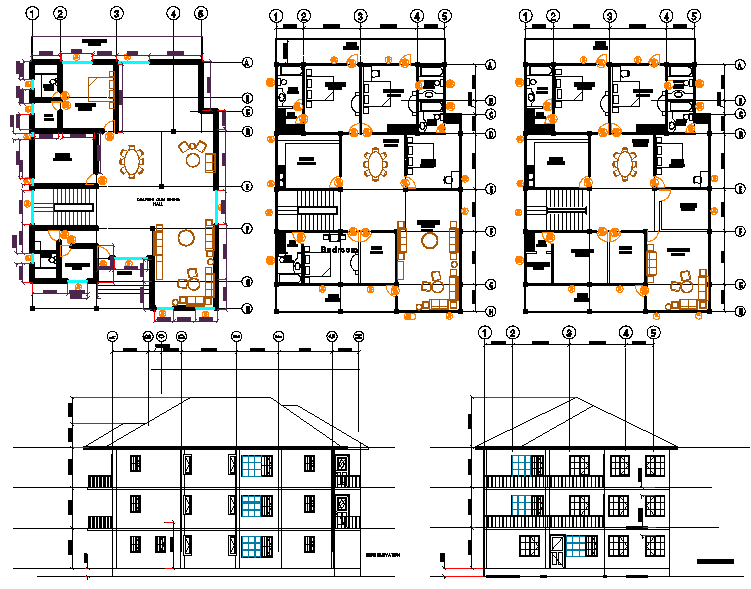Joint Family House Plan
Description
Joint Family House Plan dwg file.
The architecture layout plan of ground floor plan, first floor plan and second floor plan along of furniture detailing and also have front side and right side elevation design of Joint Family House Project.
Uploaded by:
K.H.J
Jani

