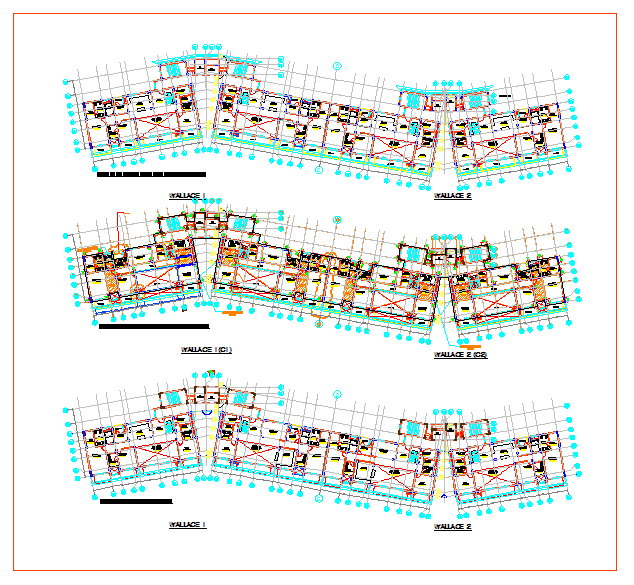Duplex House Lay-out
Description
The Architecture modern twin house autocad file define layout plan. This Duplex House Design Draw In Autocad format. Duplex House Lay-out Design, Duplex House Lay-out DWG file, Duplex House Lay-out Detail download.

Uploaded by:
Harriet
Burrows
