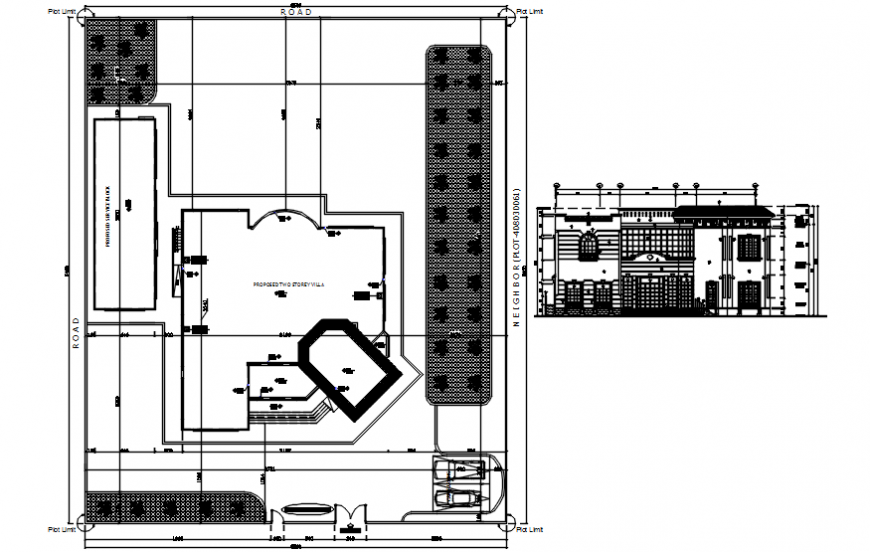Top view of layout plan for villa drawing
Description
Find here top view of villa plot area of 2430 Sq.Mt and 26156 Sq.Ft, also have mansion mail entrance gate, construction boundary layout and landscaping design of villa project
Uploaded by:
Eiz
Luna
