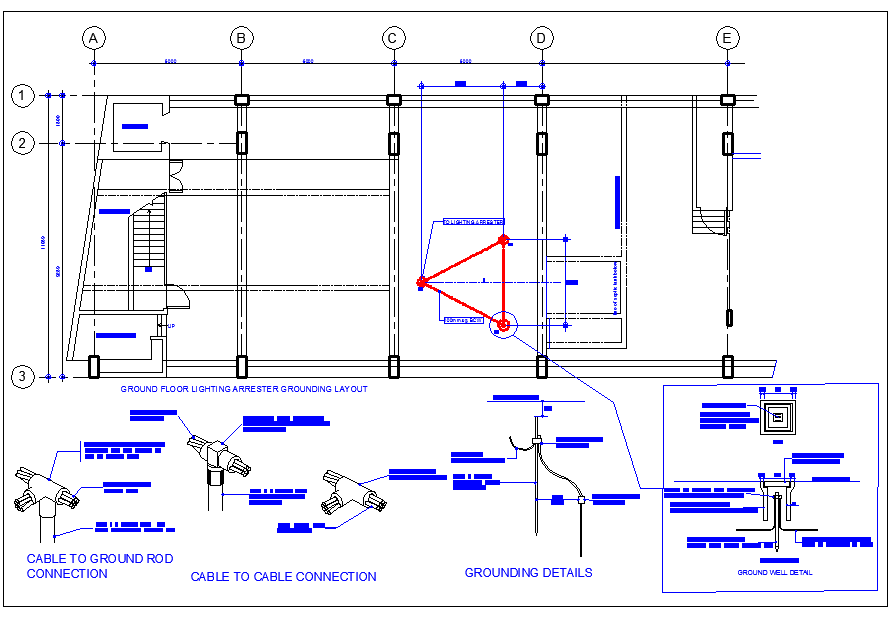House Electrical Plan
Description
House Electrical Plan dwg file.
Find here layout plan with brief description detailing of electrical wire installation plan in autocad format.
File Type:
DWG
File Size:
1.2 MB
Category::
Electrical
Sub Category::
Architecture Electrical Plans
type:
Free
Uploaded by:
K.H.J
Jani
