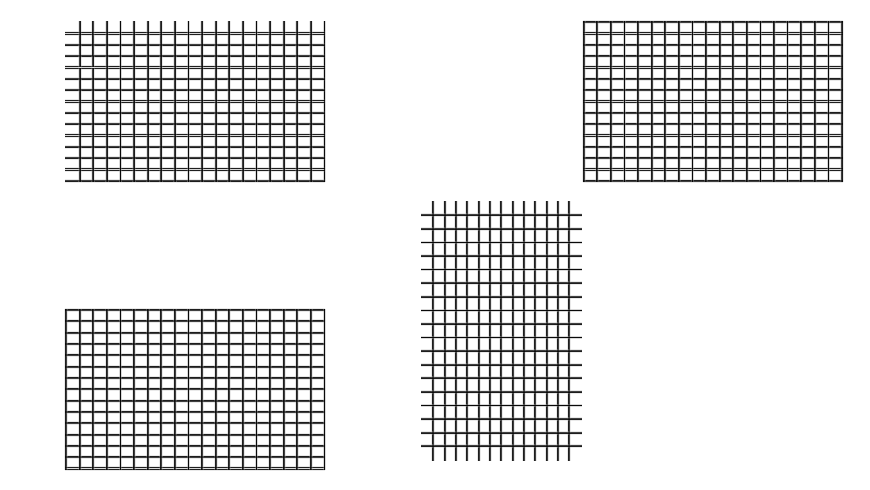Roof covering 2d plan drawing is given in this file
Description
Roof covering 2d plan drawing is given in this file. This is provided to the 80’x75’ house plan. For more details download the AutoCAD drawing model from our cadbull website.
Uploaded by:

