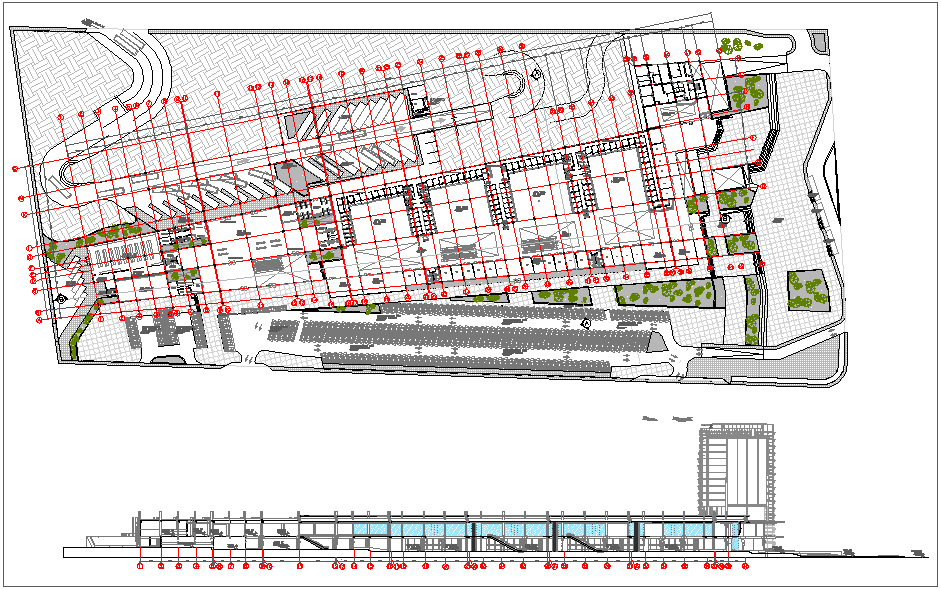Draft of hotel building
Description
Draft of hotel building with plan and elevation dwg file with entry way,reception,hall,
deposit counter,admin office,service access,parking and garden view,washing area,
room and kitchen view and floor,door and window view in elevation.

Uploaded by:
Liam
White
