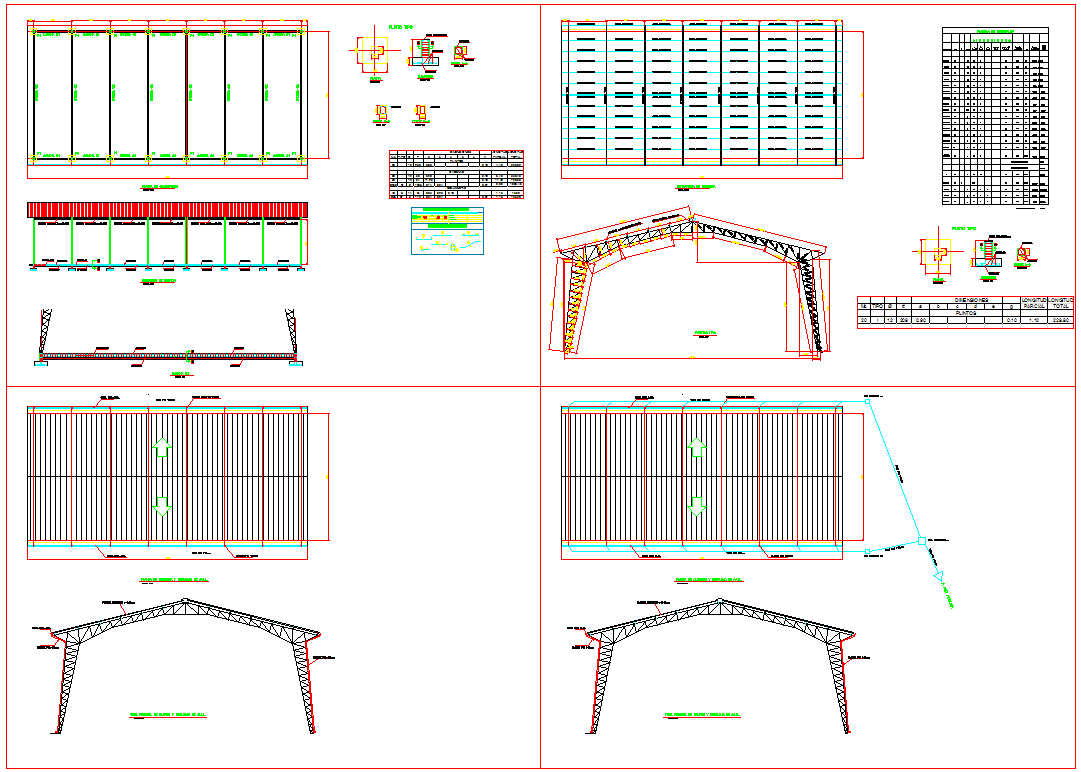Galpon plan
Description
Galpon plan dwg file.
Find here layout plan with detailing how its made, section plan, roof plan and structure plan of Iron build project.
File Type:
DWG
File Size:
438 KB
Category::
Structure
Sub Category::
Section Plan CAD Blocks & DWG Drawing Models
type:
Free
Uploaded by:
K.H.J
Jani
