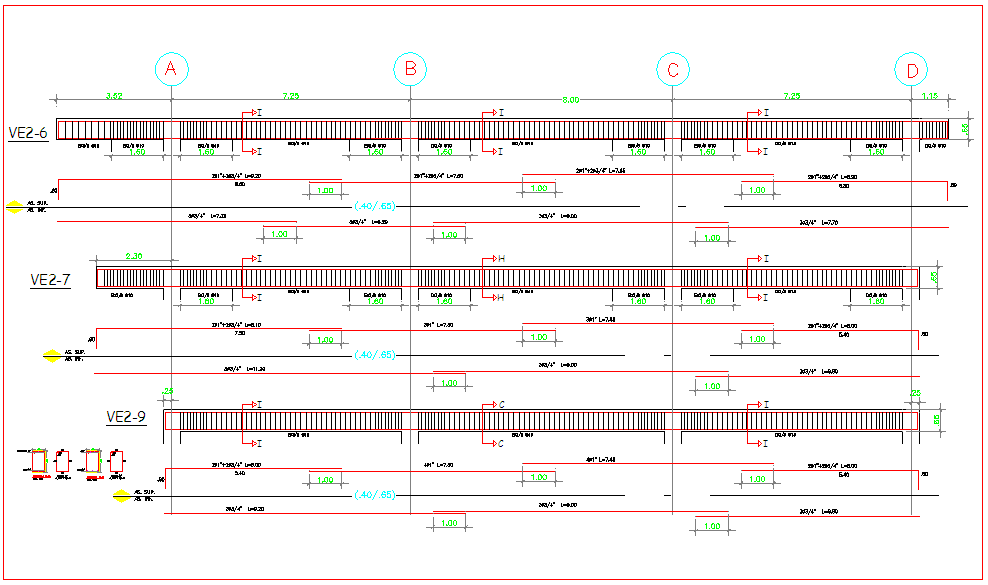Structure Detail with sectional detail
Description
Structure Detail with sectional detail dwg file with dimensional view of section of column and beam and dimension of beam.
File Type:
DWG
File Size:
13.7 MB
Category::
Structure
Sub Category::
Section Plan CAD Blocks & DWG Drawing Models
type:
Gold

Uploaded by:
Liam
White
