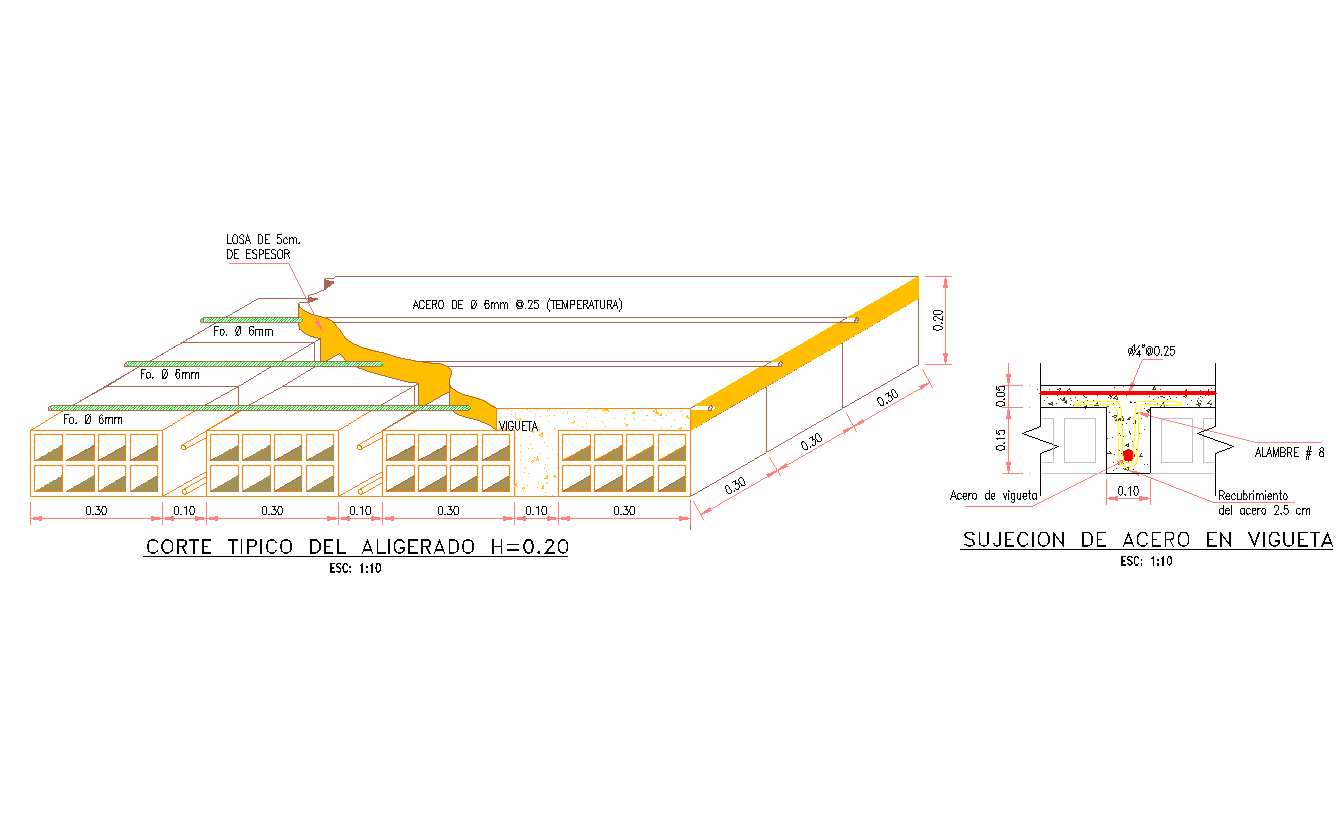Lightweight slab detail autocad dwg drawing
Description
Lightweight slab detail autocad dwg drawing. Include section, elevations and detail.
File Type:
DWG
File Size:
71 KB
Category::
Structure
Sub Category::
Section Plan CAD Blocks & DWG Drawing Models
type:
Gold
Uploaded by:
K.H.J
Jani
