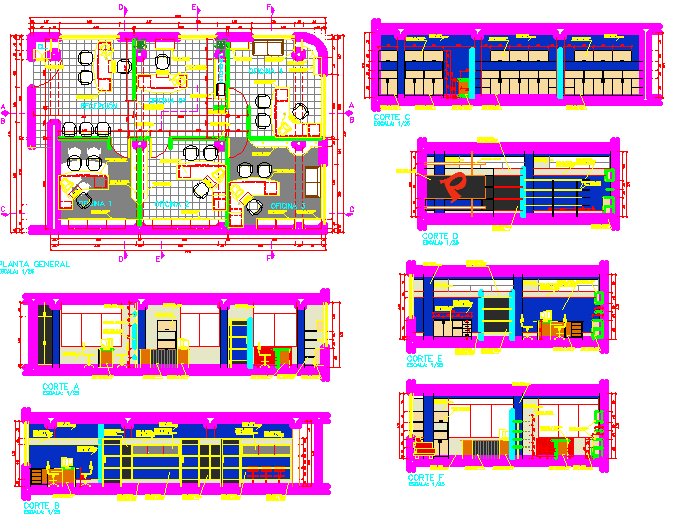Office Architecture Floor Layout Design Plan in DWG Drawing File
Description
corporate offices plan 2d drawings autocad dwg file
details of elevation with color full interior design
and 2d architecture plan
interior existing layout furniture details elevation drawing
File Type:
DWG
File Size:
400 KB
Category::
Interior Design
Sub Category::
3D Commercial Building
type:
Gold
Uploaded by:
manveen
kaur
