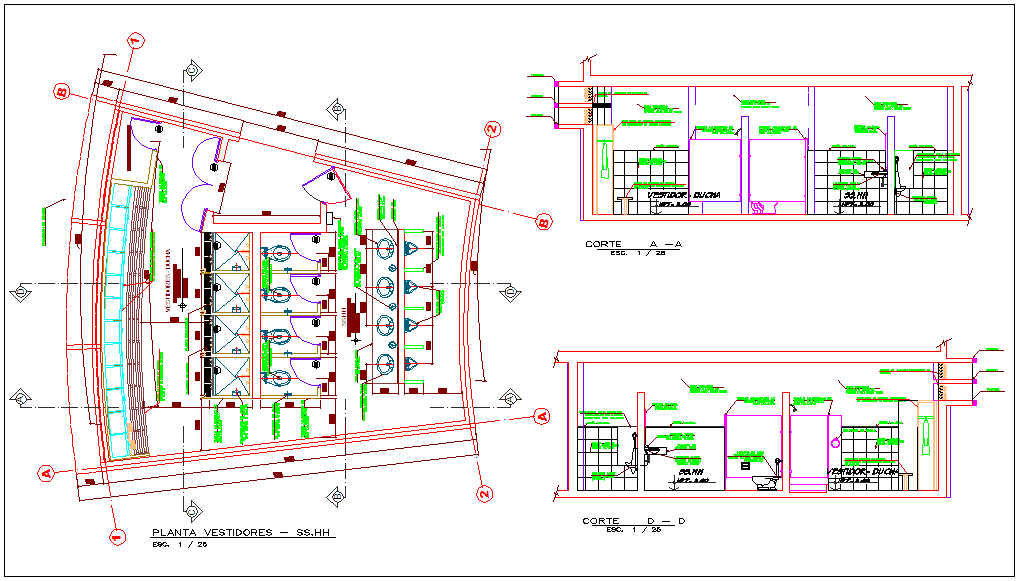Plan design of bathroom
Description
Plan design of bathroom dwg file with entrance of bathroom,washing tub view,and view of shower,chrome line galaxy,granite board,separator for urine,hanger for towel,
ceramic tiles view,wall view and water discharge line.

Uploaded by:
Liam
White
