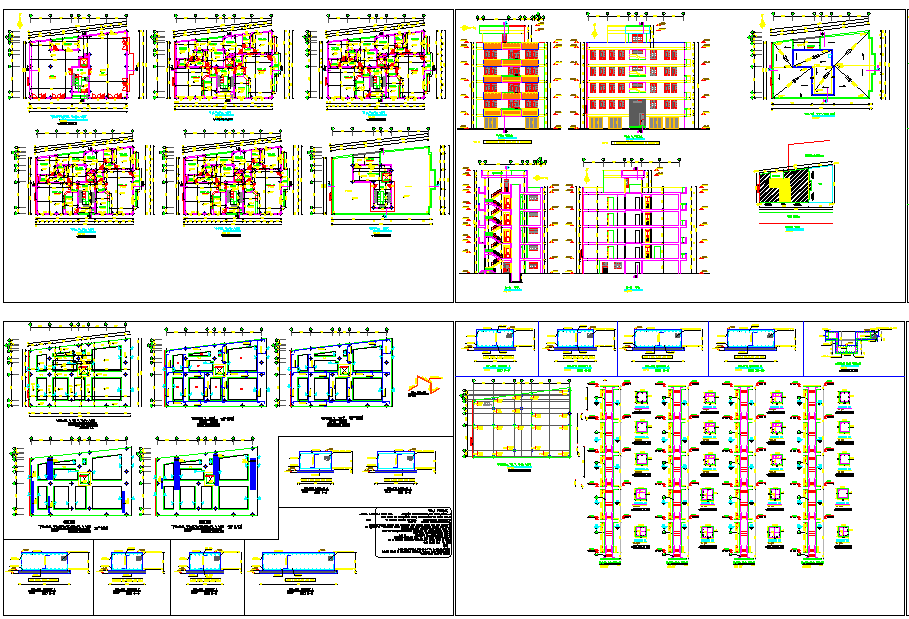High School layout plan
Description
High School layout plan dwg file.
The architecture layout plan include playground, class room, staff room, wide hall, bath room, lobby with section plan and elevation design of High School project..
Uploaded by:
K.H.J
Jani
