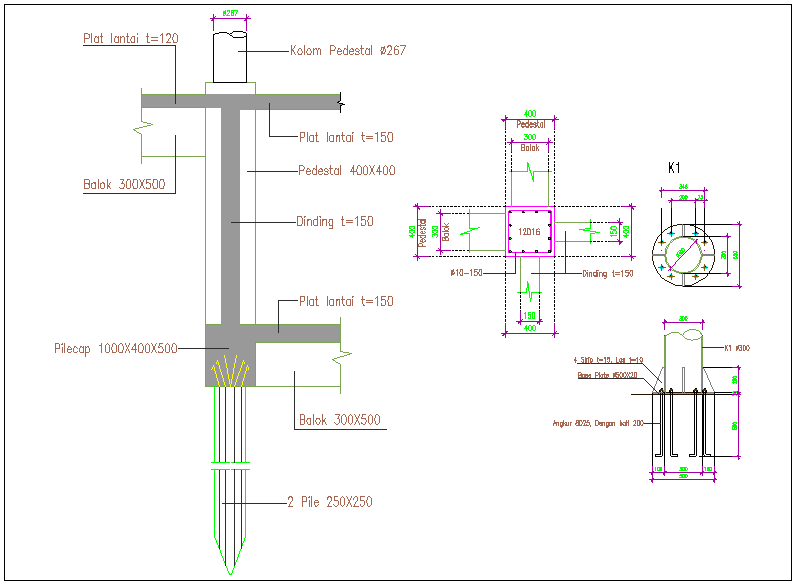Structure Detail for water tower
Description
Structure Detail for water tower dwg file with view of column,plate pedestal,base plate
and column view with section and dimension of water tower.
File Type:
DWG
File Size:
407 KB
Category::
Structure
Sub Category::
Section Plan CAD Blocks & DWG Drawing Models
type:
Gold

Uploaded by:
Liam
White

