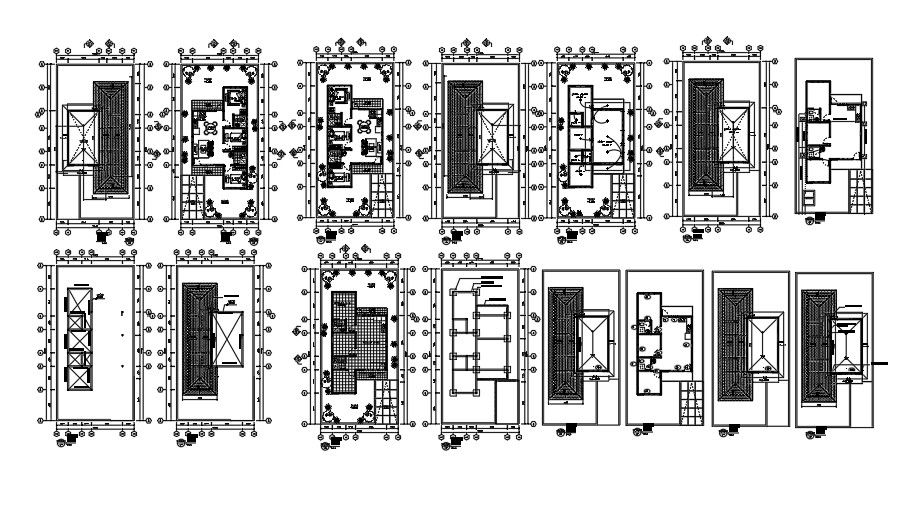Structure and floor plan of residential house ground floor plan.
Description
Here Structure and floor plan of residential house ground floor plan A house plan is a set of construction or working drawings (sometimes called blueprints) that define all the construction specifications of a residential house such as the dimensions, materials, layouts, installation methods and techniques. include bedroom ,kids room , master bedroom ,kitchen , dinning room , living room ,attached toilet ,bathroom for more
details of Structure and floor plan of residential house ground floor plan download this file.
Uploaded by:
zalak
prajapati
