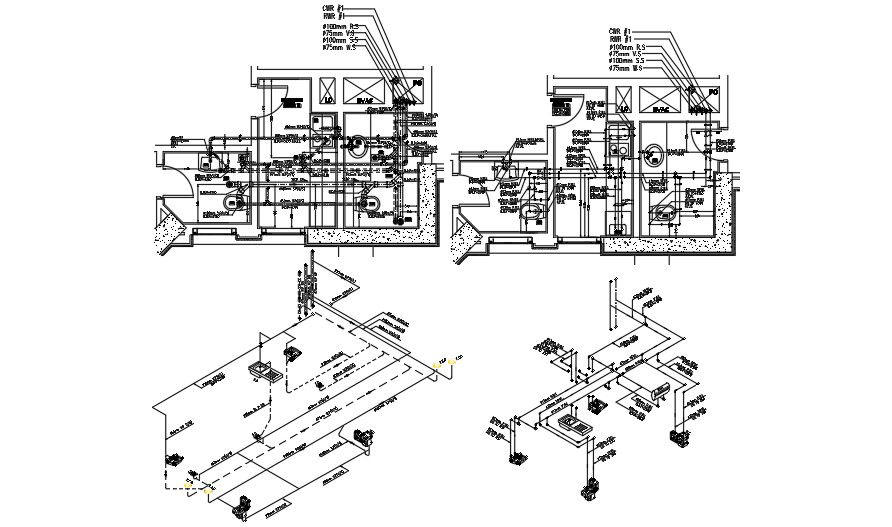Toilet plumbing details of commercial building.
Description
This Architectural drawing is of Toilet plumbing details of commercial building. This is 5 story building. The standard size for a toilet drain pipe is 3 inches in diameter, but drains up to 4 inches in diameter are sometimes used. Typically, 3-inch pipes carry the water to the toilet, but a 4-inch pipe may be used to move wastewater out of a house to a sewer or septic tank. In general, the toilet rough-in distance is 12″ from the center of the toilet flange to the back wall for a typical toilet. There should also be a minimum of 15″ from the centerline of the toilet to any wall or object on either side of the toilet. A general rule is that you can only vent 2 fixtures on a toilet wet vent. The sink drain has a toilet vent through it. The toilet drain should be 3′′, the sink drain is 1.5′′, the shared sink drain/toilet vent area should be 2′′, and the vent going up should be 1.5′′. For more information and knowledge download the drawing file.

Uploaded by:
Eiz
Luna

