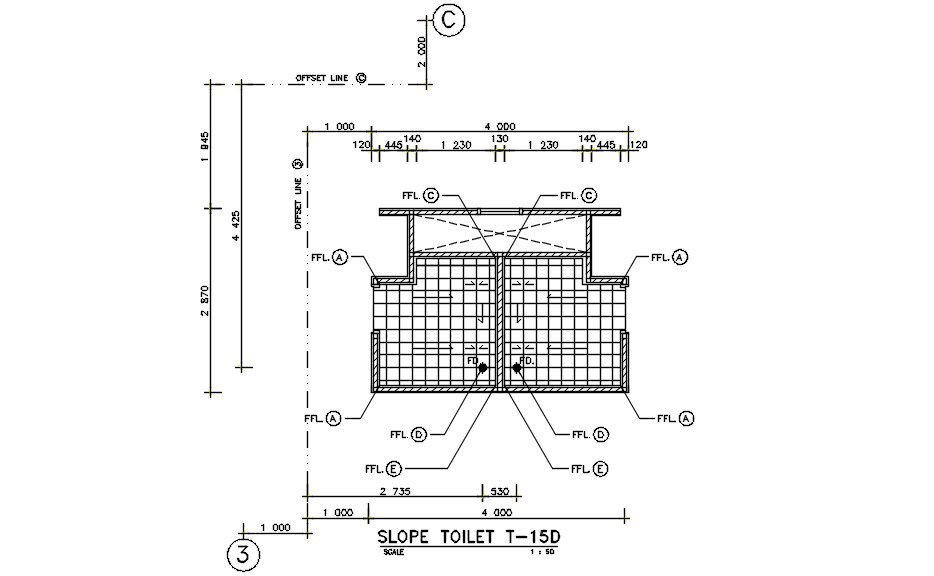Slope toilet details of the hospital building (T-15D) has given in the Autocad dwg drawing model and layout. Download the Autocad DWG drawing file.
Description
Slope toilet details of the hospital building (T-15D) has given in the Autocad dwg drawing model and layout. The floor drain is installed at the lowest point in a toilet floor built to slope toward it. The drain drops the water into a sewer system that carries it from the toilet along with waste water from other drains that feed into the system. . Thank you for downloading the Autocad file and other program file from our website.
Uploaded by:
