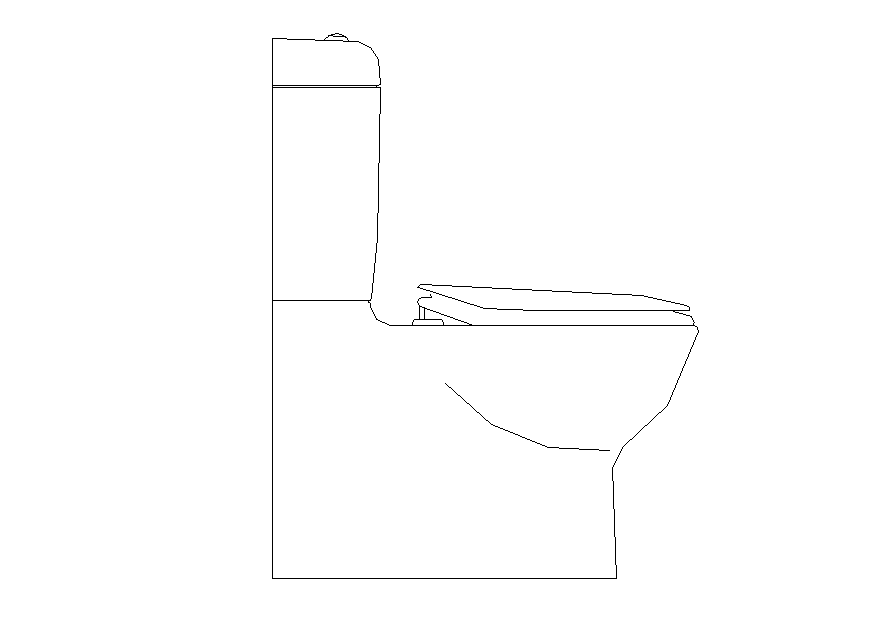Sitting sanitary toilet detail elevation 2d view dwg file
Description
Sitting sanitary toilet detail elevation 2d view dwg file, side elevation detail, line drawing detail, toilet seat detail, ceramic material structure, filleting is done on edges, flush tank detail, not to scale drawing, etc.

Uploaded by:
Eiz
Luna
