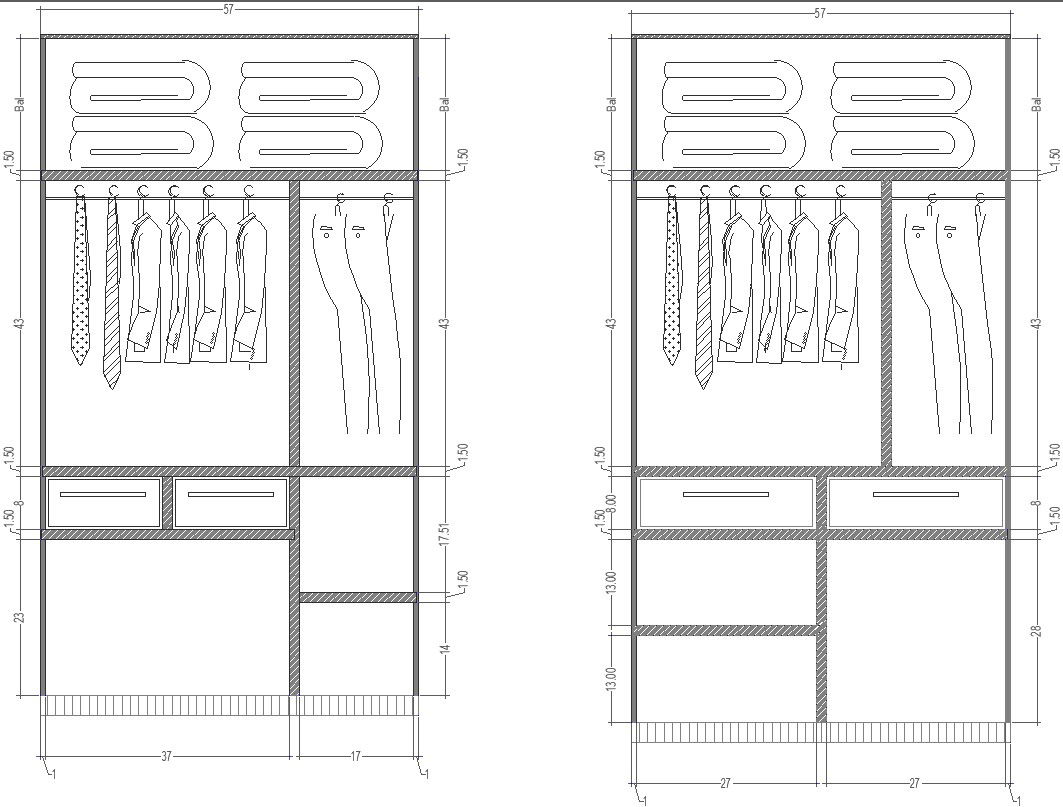Bedroom closet design
Description
Here Bedroom closet design for man including closet organizer and storage systems can provide maximum functionality. also pullout laundry hampers ,watch winders, pullout pant rack, four position hangers ,a drawer safe A man's closet need at least 42 inches for each double hang section of closet organizer as shown in drawing closet is approximately 6-feet long, 8-feet high, 24-inches deep with 80-inch high door opening .man closet should be 66 inches from the ground upward, which marks the ideal closet rod height. also in drawing shown dimension details for more details of Bedroom closet design download this file.
Uploaded by:
zalak
prajapati

