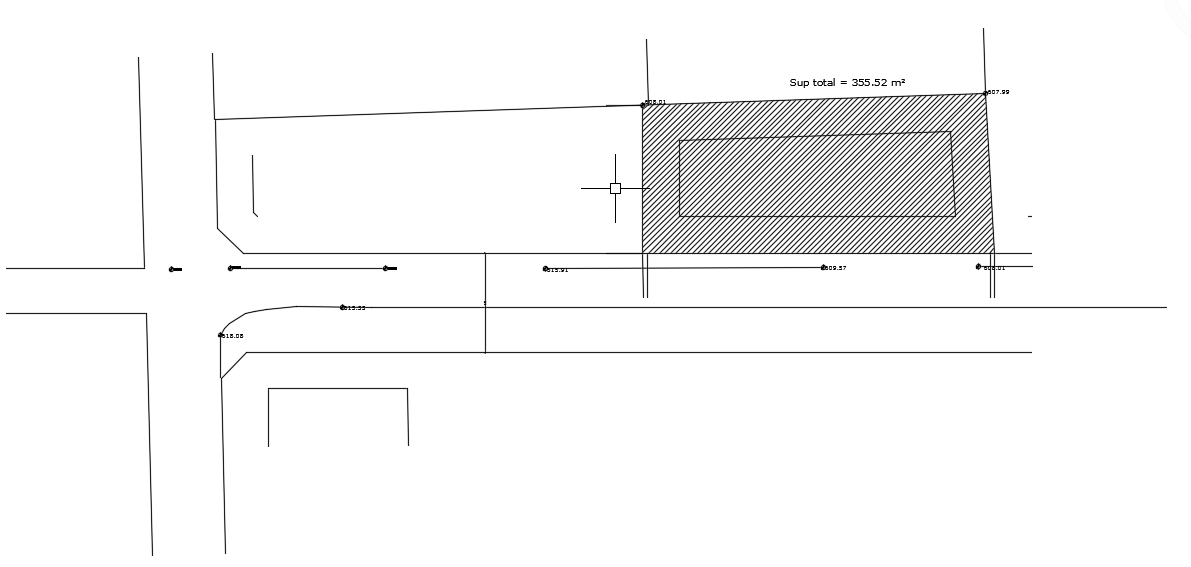28x12m residential site layout AutoCAD 2d drawing
Description
28x12m residential site layout AutoCAD 2d drawing is given in this file. The sub total area of the site is 355m2. This site layout is provided to the 14x8m house plan. This is two story house building. The length and breadth of the house plan are 14m and 8m respectively.
Uploaded by:
