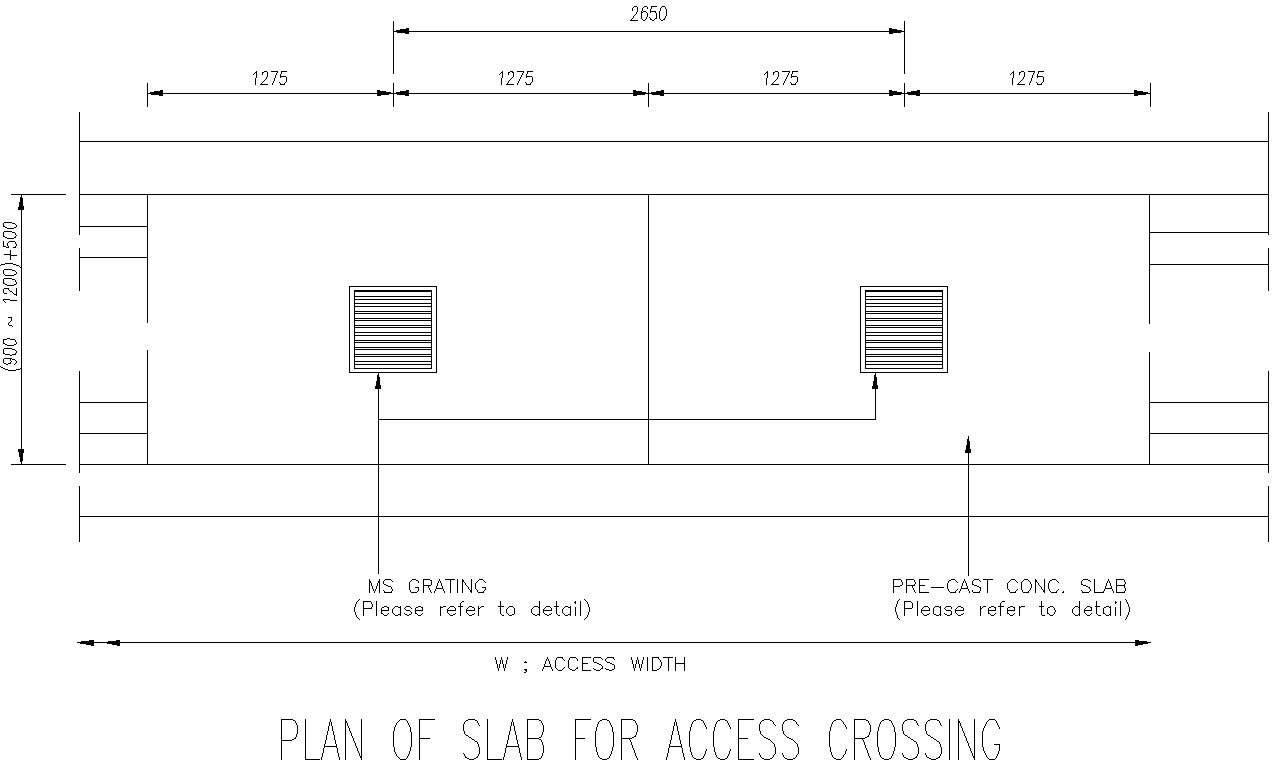
Here Plan of slab for access crossing including ms grating , pre cast concrete slab the top and bottom extra bars that usually provided along slab openings should be at least equal to the area of the openings which supposed to have a steel reinforcement or a mesh reinforcement. The total area of these rebars should be distributed along the side of the slab openings. A slab is a structural element, made of concrete, that is used to create flat horizontal surfaces such as floors, roof decks, and ceilings. A slab is generally several inches thick and supported by beams, columns, walls, or the ground.a height of not less than 2.4 m measured from the top of the floor to the lowest point of the air-conditioning duct or the false ceiling should be provided for more details download this file.