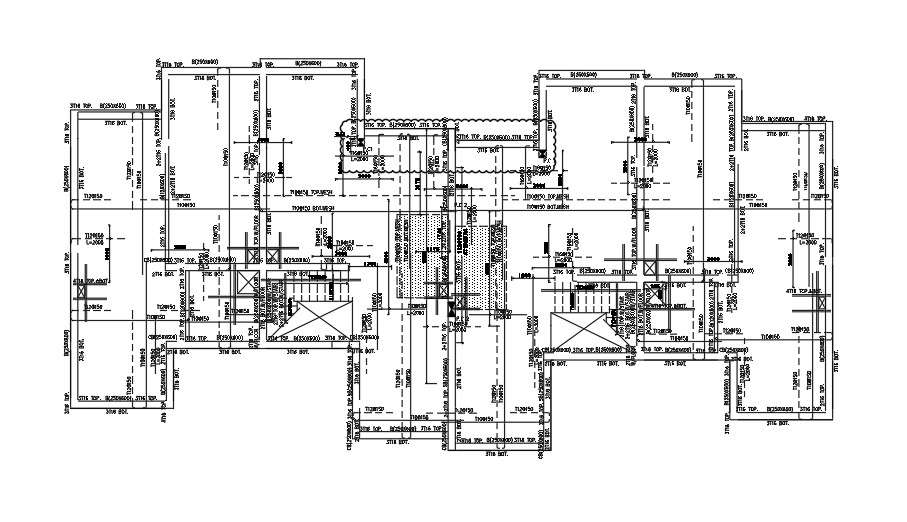
This Architectural Drawing Is Detail Plans Of Substructure Framing. The basic components of a building substructure are the foundation and plinth beam. These components safely transfer the load from the superstructure to the ground. Foundation, Strip Foundation (Shallow Foundation), Raft Foundation (Shallow Foundation), Pile Foundation (Deep Foundation). The substructure elements are as follows: Abutments, wing walls, and approach slabs—Connect the bridge structure to the roadway embankment. Pier caps and crossbeams—Transfer loads to columns or piles. Piers, bents, and columns—Transfer loads to foundation interface elements. The substructure of a building transfers the load of the building to the ground and isolates it horizontally from the ground. This includes foundations and basement retaining walls. It is differentiated from the superstructure. It safeguards the building against the forces of wind, uplift, soil pressure etc. Frame structure is a structure that uses beams, columns, and slabs to form a frame system to resist and transfer the gravity and other lateral loads safely to the foundation. The gaps formed in the framed system are filled using the walls. The walls are subjected to their own self-weight. For more details and information download the drawing file.