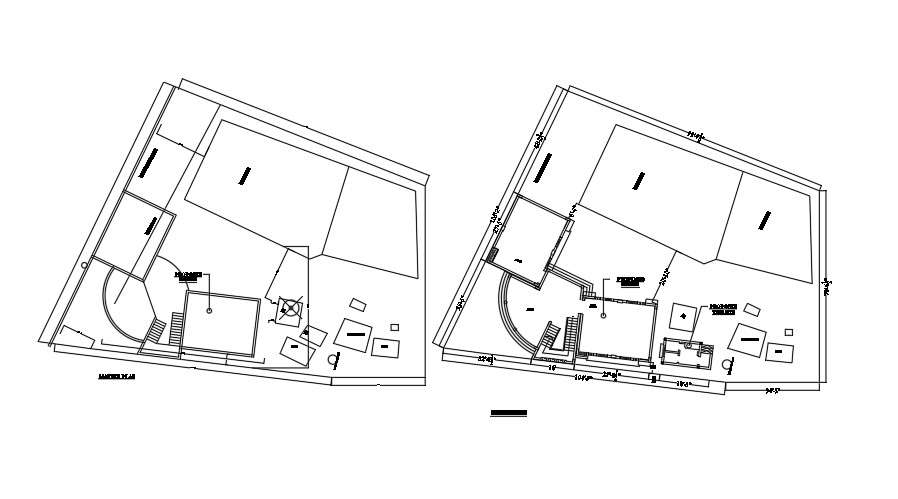
This Architectural Drawing is Proposed plan layout of site. Proposed Plans means plans submitted for approval in respect of proposed building works. Sample 1. Proposed Plans means plans submitted for approval in respect of proposed layout plan / part plan / and or land development works. layout plan means a plan of the entire site showing location of plots / building blocks, roads, open spaces, entry / exits, parking, landscaping etc. indicating the activity for all land parcels. For more details and information download the drawing file.