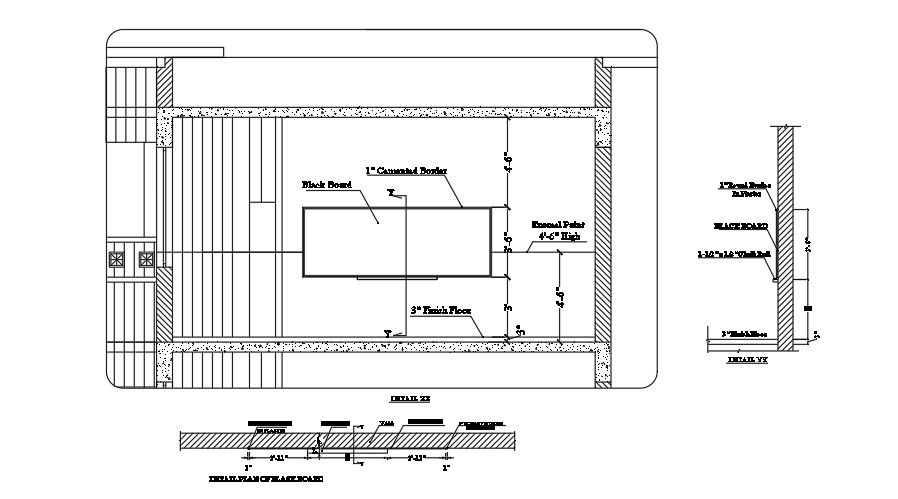Detail plan and elevation of blackboard wall.
Description
This Architectural Drawing is of Detail plan and elevation of blackboard wall. Plans and elevations are 2D drawings of a 3D shape. A plan is a scale drawing showing a 3D shape when it is looked at from above. An elevation is the view of a 3D shape when it is looked at from the side or from the front. In basic terms, a plan is a birds-eye view of a space. When drawing a floor plan, the roof would be removed so the interior space can be seen. This is an elevation view. An elevation is a view from the side of an object, when drawing interior elevations, this would represent one of the walls. A "detail drawing" is a drawing of a single component, assembly of multiple parts, or an entire system of assemblies. A detail drawing provides complete and precise descriptions of a part's dimensions, shape and how it is manufactured. For more details and information download the drawing file.

Uploaded by:
Eiz
Luna
