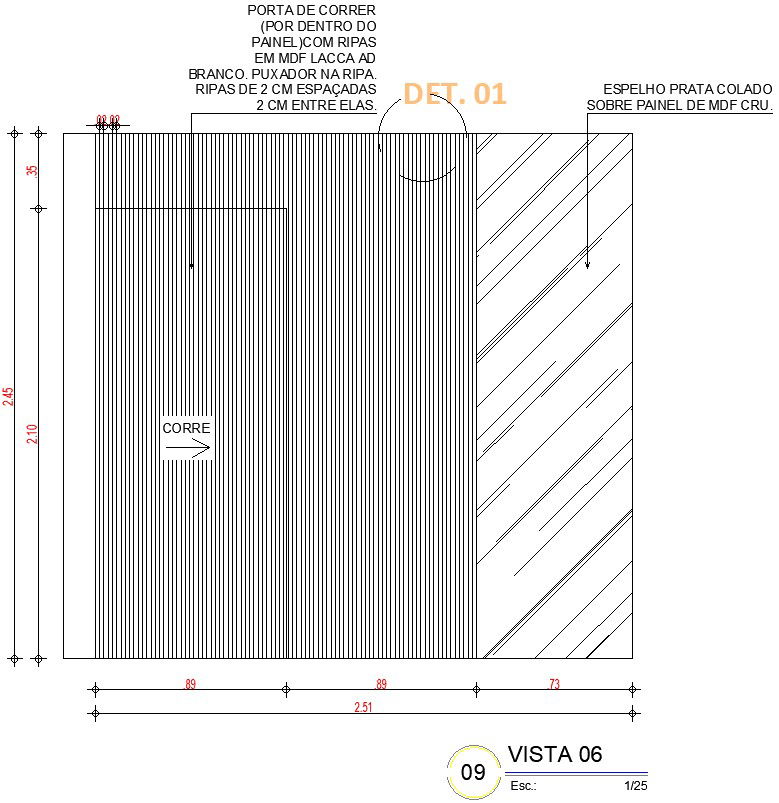Door detail with panelling.
Description
This Architectural Drawing is AutoCAD 2d drawing of Door detail with panelling. paneling, also spelled panelling, in architecture and design, decorative treatment of walls, ceilings, doors, and furniture consisting of a series of wide, thin sheets of wood, called panels, framed together by narrower, thicker strips of wood. Shaker style wall panelling is a classic design that adds a sense of depth and interest to walls. It's best suited to period homes where it may have naturally been found, but Shaker panelling has become a modern design staple and has also been adopted as a way to bring some character to new builds. For more details and information download the drawing file.

Uploaded by:
Eiz
Luna

