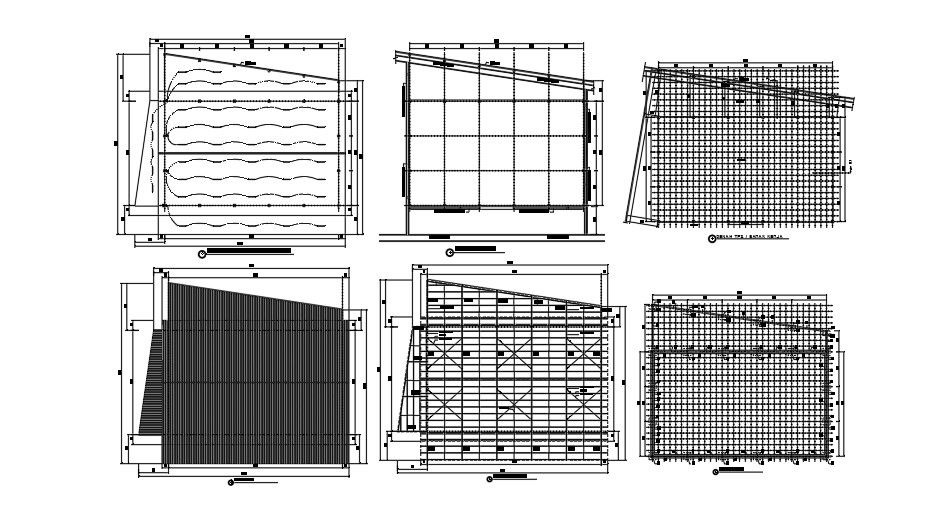Different types op plan of a site.
Description
This Architectural Drawing is of Different types op plan of a site. A site plan (also called a plot plan) is a drawing that shows the layout of a property or “site”. A site plan often includes the location of buildings as well as outdoor features such as driveways and walkways. In simple words, the site plan is a detail of a plot area under the boundary of a building. It is a plan of the owner and used for the construction of an owners building. The layout plan is a plan of a layout which include the site plan, parks, gardens, community drainage etc. The basic idea behind a site plan is to show: the shape of the site. the size of the site - shown using a scale. the orientation (i.e. which way is north) A Site Development Plan depicts the general layout and configuration of a site, including building footprints, parking and street layout, conceptual landscaping and lighting, site cross section drawings, and building elevations. For more details and information download the drawing file.

Uploaded by:
Eiz
Luna
