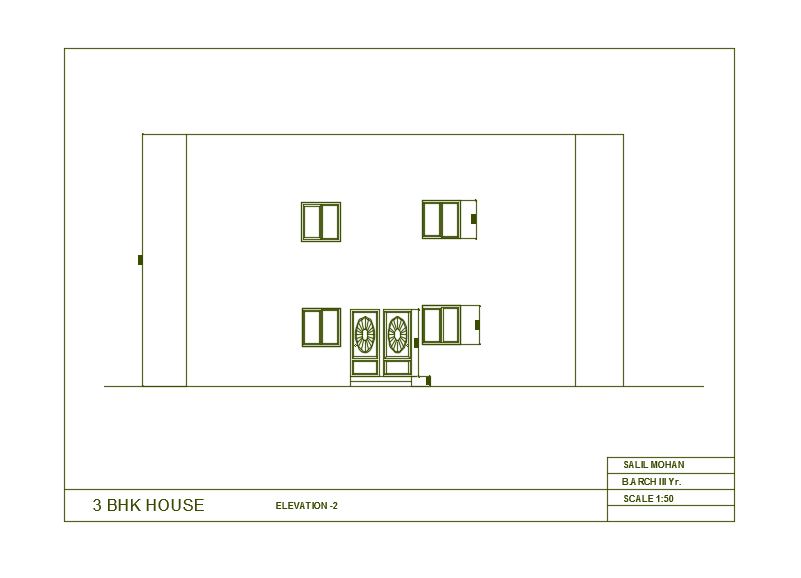10x12m 3bhk house building back side elevation view
Description
10x12m 3bhk house building back side elevation view is given in this file. The total height of the building is 7.9m. The height of each floor is 3.6m. In this drawing, the back side building doors, and window views are given. The master bedroom’s door and kid’s bedroom’s back doors are mentioned in this elevation. The height of the back side door is 2.1m. The height of the windows are 1.2m.
Uploaded by:
