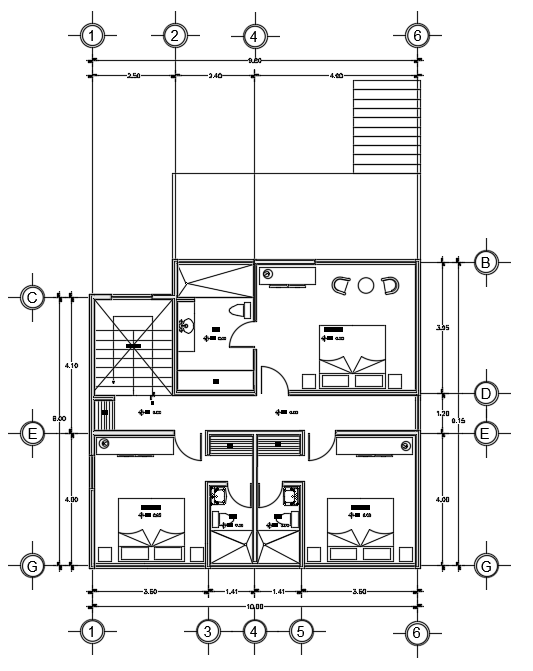10x13m house plan first floor dimension detail drawing
Description
10x13m house plan first floor dimension detail drawing is given in this model. The dimension of the master bedroom is 4.91x3.95m. The dimension of the kid’s bedroom is 3.5x4m. The dimension of the guest bedroom is 3.5x4m. The dimension of the kid’s and guest bathroom is 1.41x2.8m. The dimension of the master bedroom bathroom’s is 2.52x3.95m.
Uploaded by:
