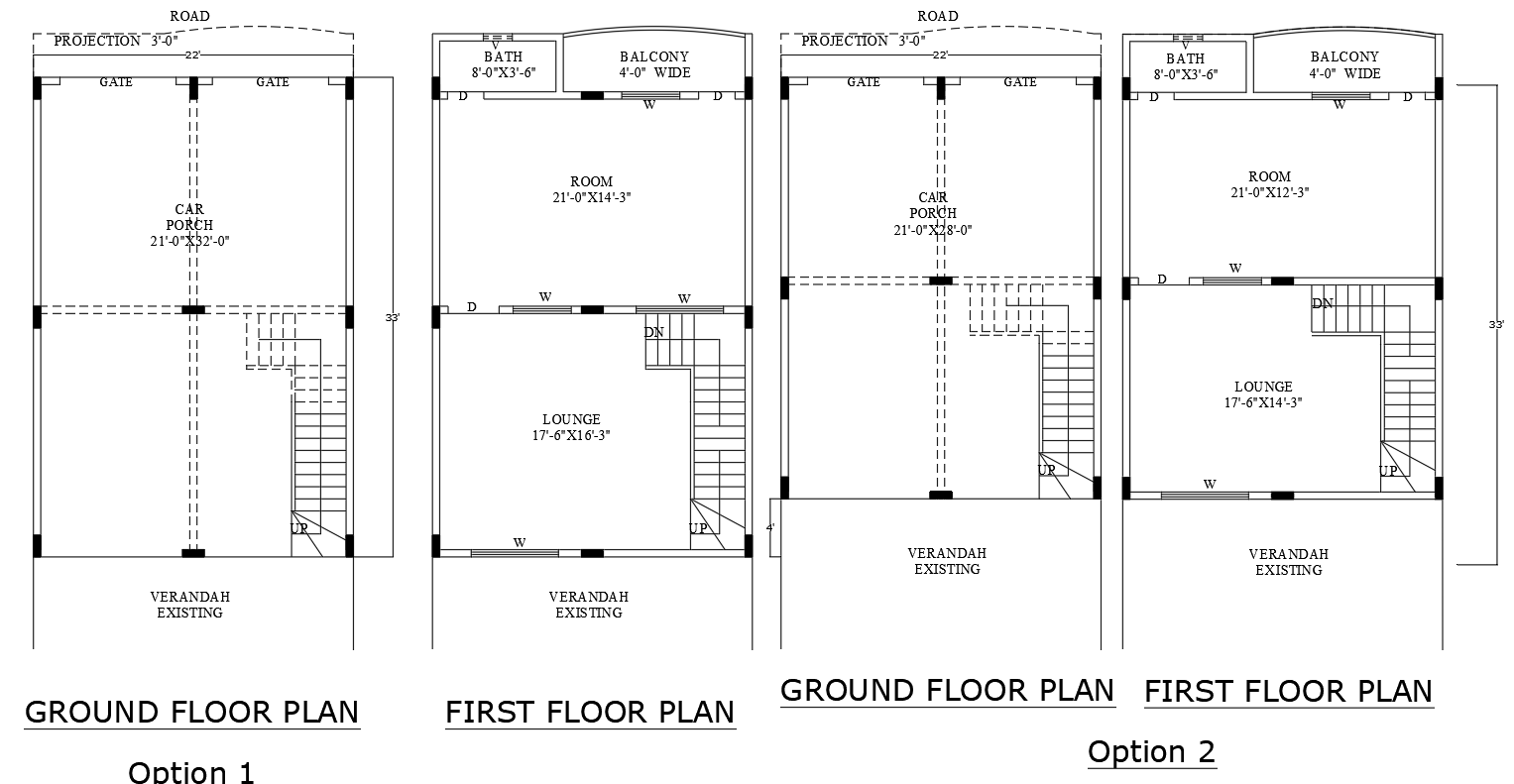Simple 22x33 House Floor Plan with DWG Drawing Layout
Description
Explore two distinct and simple house plans measuring 22ft x 33ft, designed for practicality and comfort. Each layout offers a unique approach to modern living, featuring essential spaces including cozy bedrooms, functional kitchens, and well-appointed bathrooms. The designs incorporate a convenient parking area, making accessibility a breeze, along with balconies for outdoor relaxation and enjoyment. Ideal for families or individuals looking for efficient living solutions, these plans maximize space and functionality. Included with this package is an AutoCAD DWG file, allowing for easy customization to meet your specific needs. Perfect for first-time homeowners or anyone seeking a straightforward yet stylish living space.

Uploaded by:
Eiz
Luna

