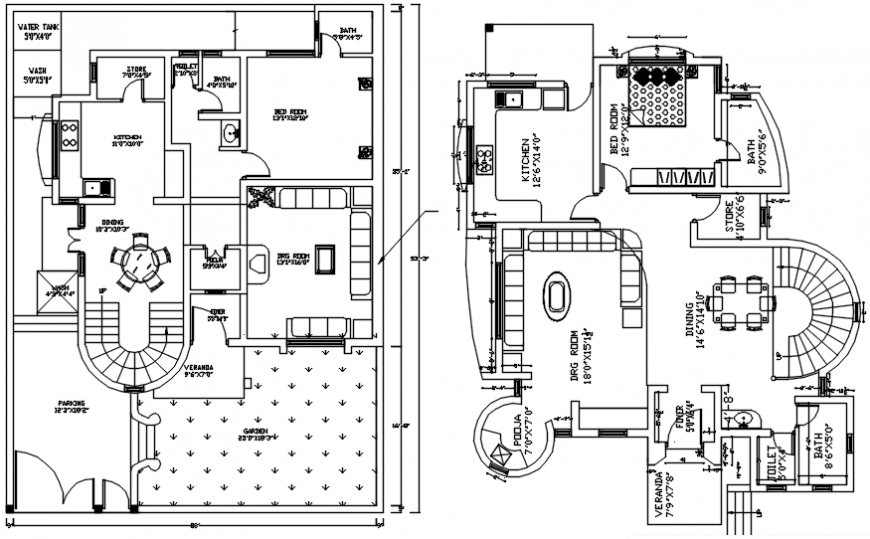Modern house top view plans details dwg file
Description
Modern house top view plan. here there is top view house plan showing living area details, gym concept design, car parking area and bedroom furniture detailing and other room details in auto cad format
Uploaded by:
Eiz
Luna
