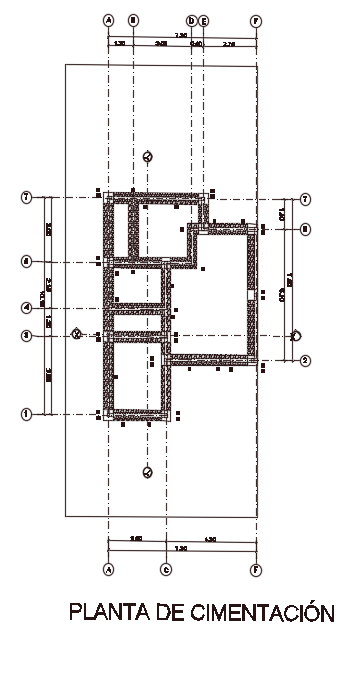7x10m house plan foundation cum column layout drawing
Description
7x10m house plan foundation cum column layout drawing is given in this file. The distance between each column is mentioned. The center line marking was done in the column.
Uploaded by:

