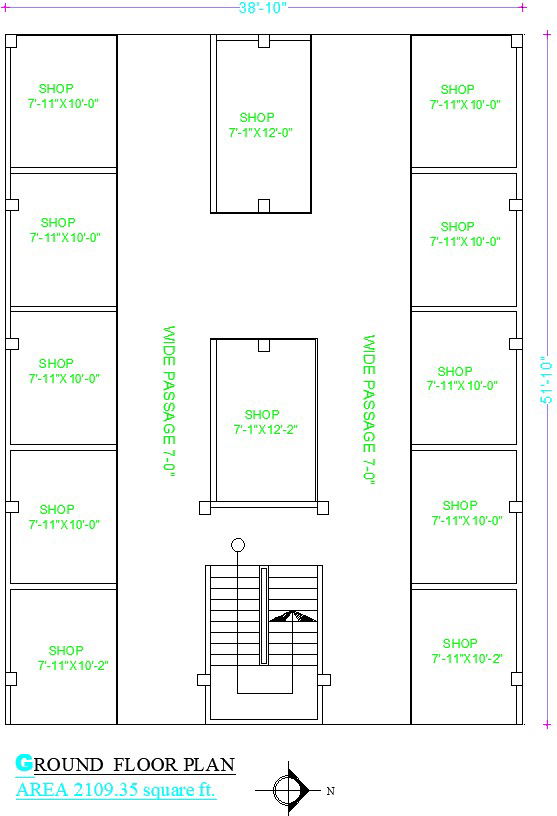Shop layout details
Description
Here Shop layout details Store layout planning and design is a profession all its own. The design knowledge and planning skills required to develop an entirely new retail store, modify an existing floor plan, or even remodel a specific area of your store is a daunting task for retailers focused on attracting customers and earning revenue. in this drawing show 12 shop show in plan ( 7'-0'' x 10'-0'') also provide sufficient space of wide passage Shop layout details for more details download this file.
Uploaded by:
zalak
prajapati
