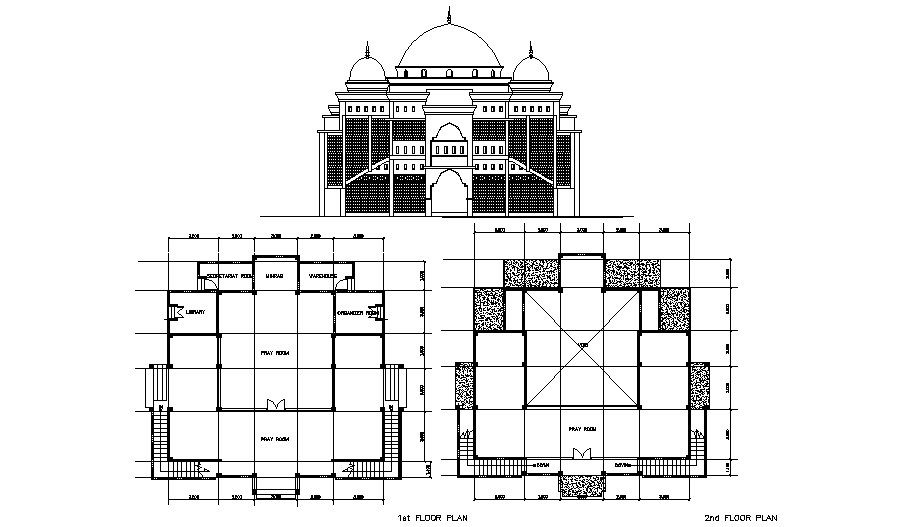Drawing of the mosque with elevation in autocad
Description
Drawing of the mosque with elevation in autocad it includes first-floor plan, second-floor plan, front elevation, it also includes pray room, library, organizer room, warehouse, etc.

Uploaded by:
Eiz
Luna

