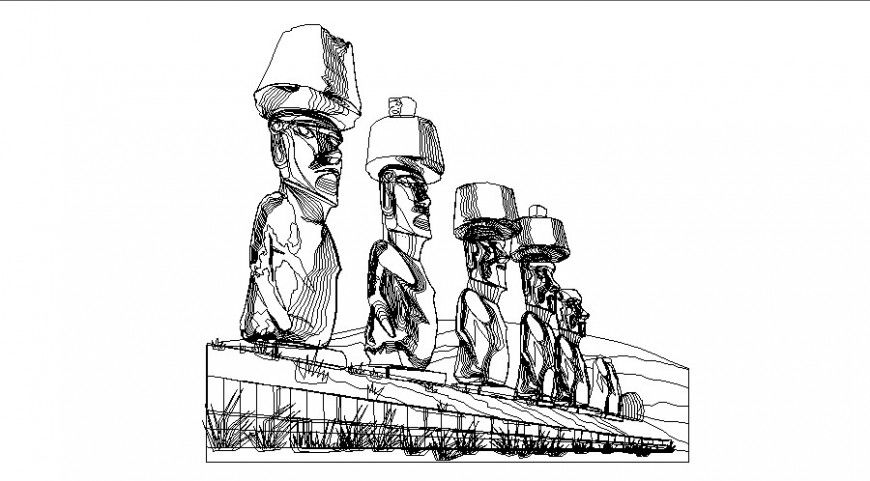Different types of statue detail elevation 3d model autocad file
Description
Different types of statue sclupture detail elevation 3d model autocad file, isometric view detail, landscaping plants detail, shape and size detail, etc.

Uploaded by:
Eiz
Luna

