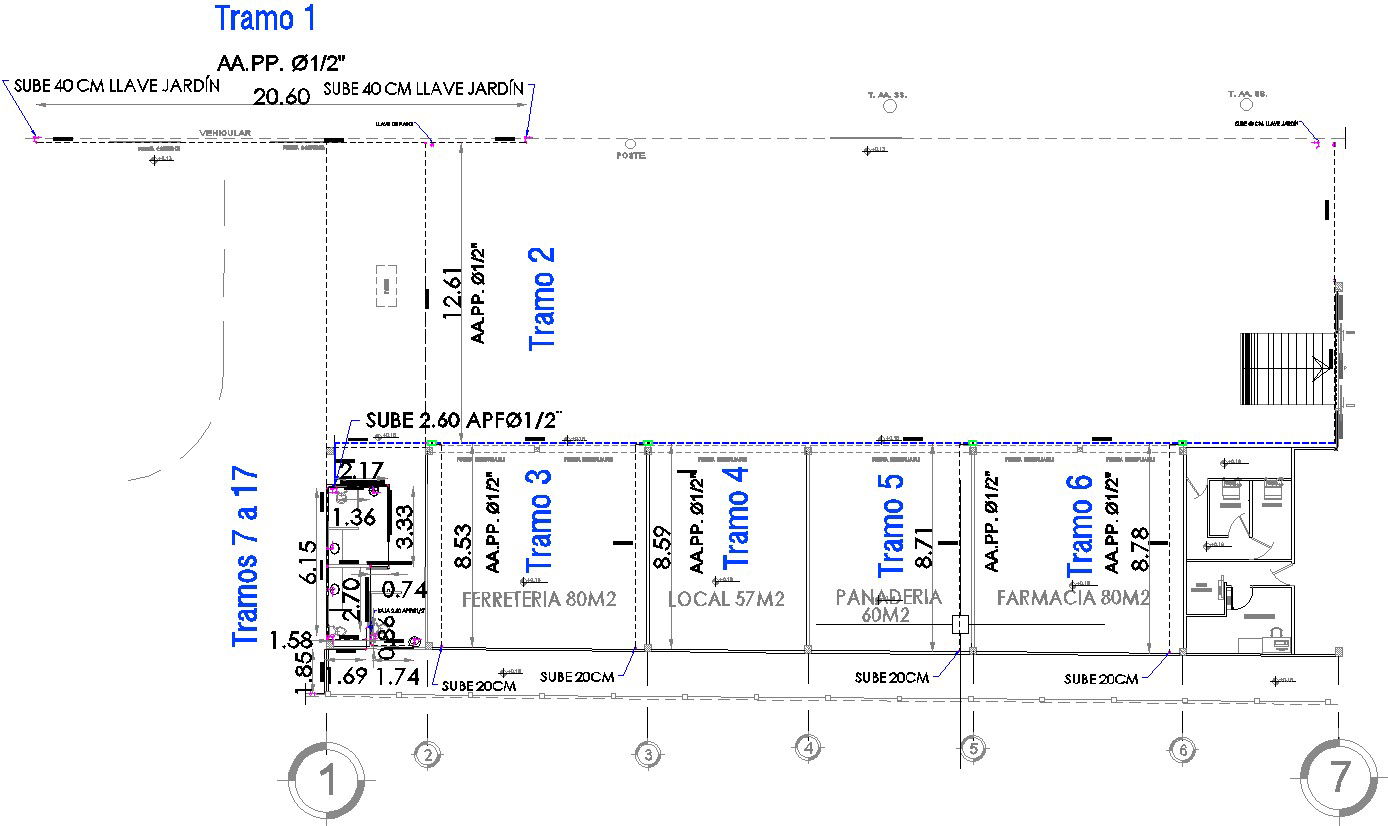Drawing of local shops with sections
Description
This architectural drawing is Drawing of local shops with sections. In this drawing different sections are given. There were also given details of different shops with different dimensions. For more details and information download the drawing file.
Uploaded by:
viddhi
chajjed

