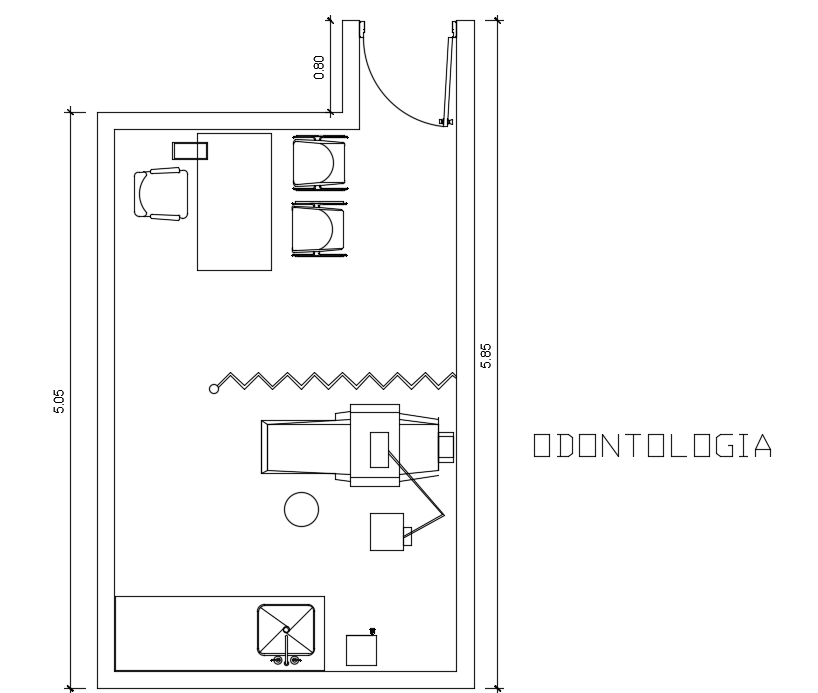3300x5050mm dentistry consultation room plans
Description
3300x5050mm dentistry consultation room plans are given in this drawing. In this room, a table, doctor chair, cabins, patient’s bed, wash basin, equipment, and patient’s chair is available.
Uploaded by:
