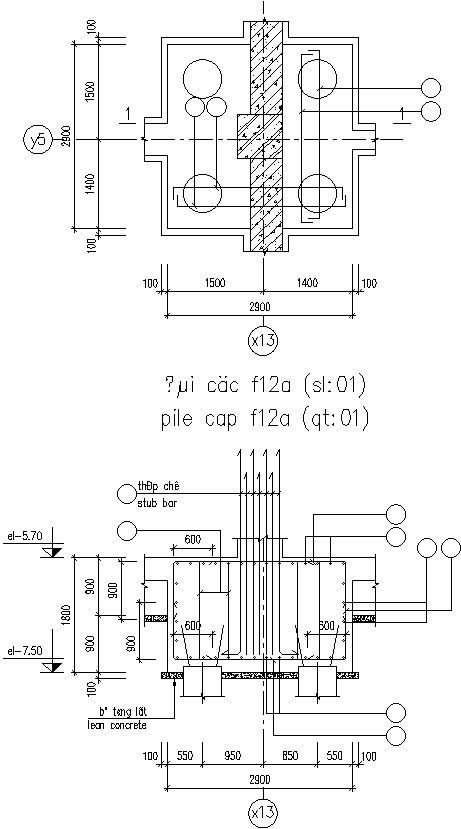A Reineforced Concrete Slab Details.
Description
This Architectural Drawing is AutoCAD 2D Drawing of a reineforced concrete slab details. The term "pile cap" may be used to describe a reinforced concrete slab constructed on top of a group of foundation piles to evenly displace or spread the load they are to carry. Capping beams for piles aim at transferring loads from closely spaced columns or walls into a row of piles. However, ground beams are structural elements to connect adjacent pile caps to improve the stability of foundation. For more details and information download the drawing file.

Uploaded by:
Eiz
Luna
