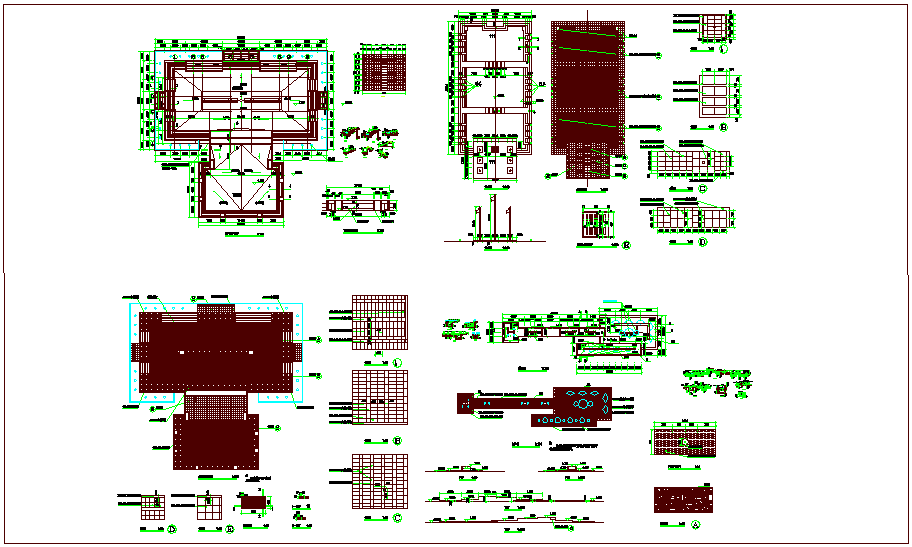Construction view of circus square dwg file
Description
Construction view of circus square dwg file in detail view with wall and stair view and
concrete view with wall and area distribution view and sectional view with necessary dimension.
Uploaded by:

