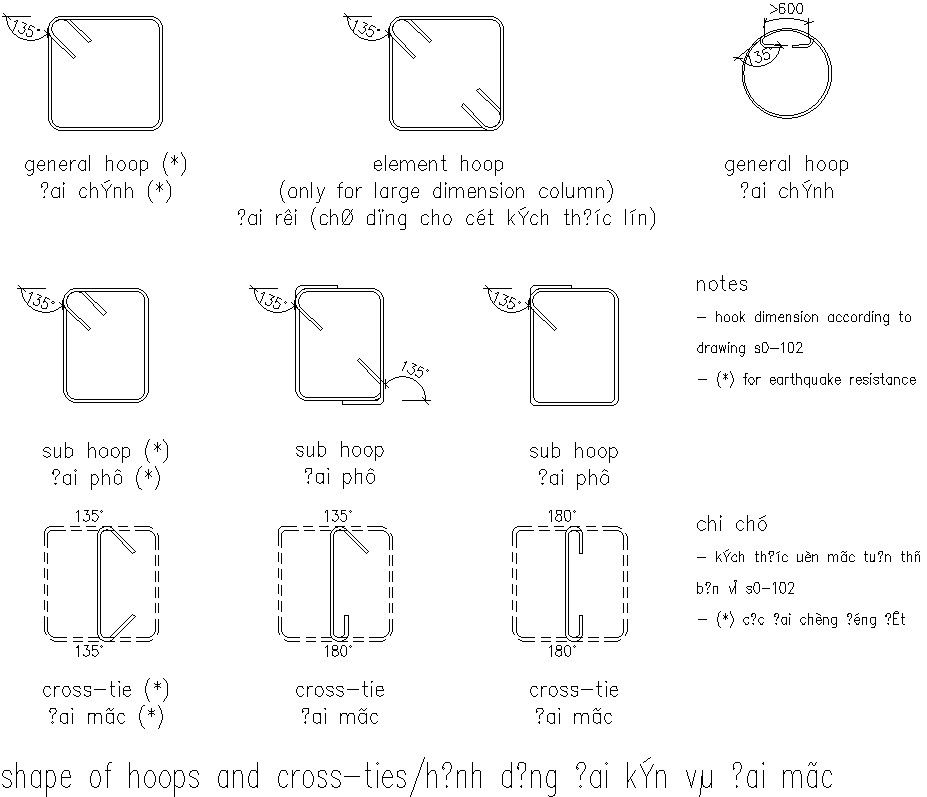Shape of hoops and cross ties
Description
This architectural drawing is Shape of hoops and cross ties. In this drawing there were given general hoop, element hoop, sub hoop, cross tie etc. are given. For more details, dimensions and information download the drawing file.
Uploaded by:
viddhi
chajjed

