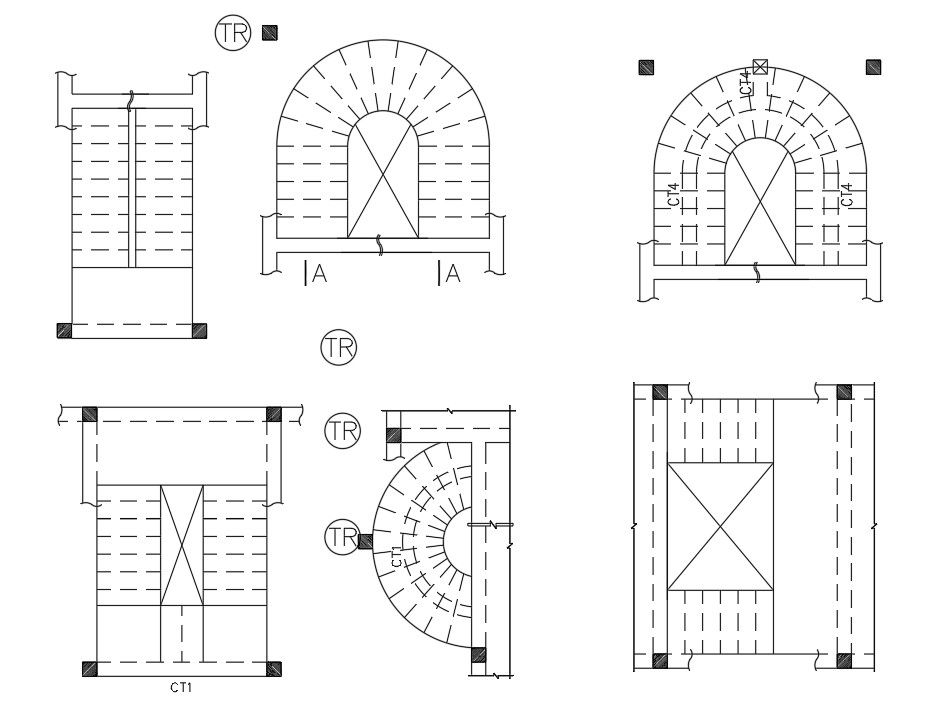Staircase Plan With Different Option AutoCAD File
Description
Staircase plan of top view drawing includes different option such as a L shaped, spiral stair, double L shaped stair, U shaped stair, 90 winder stair, and 180 winder stair plan. download free multiple option of staircase plan DWG file.
Uploaded by:
