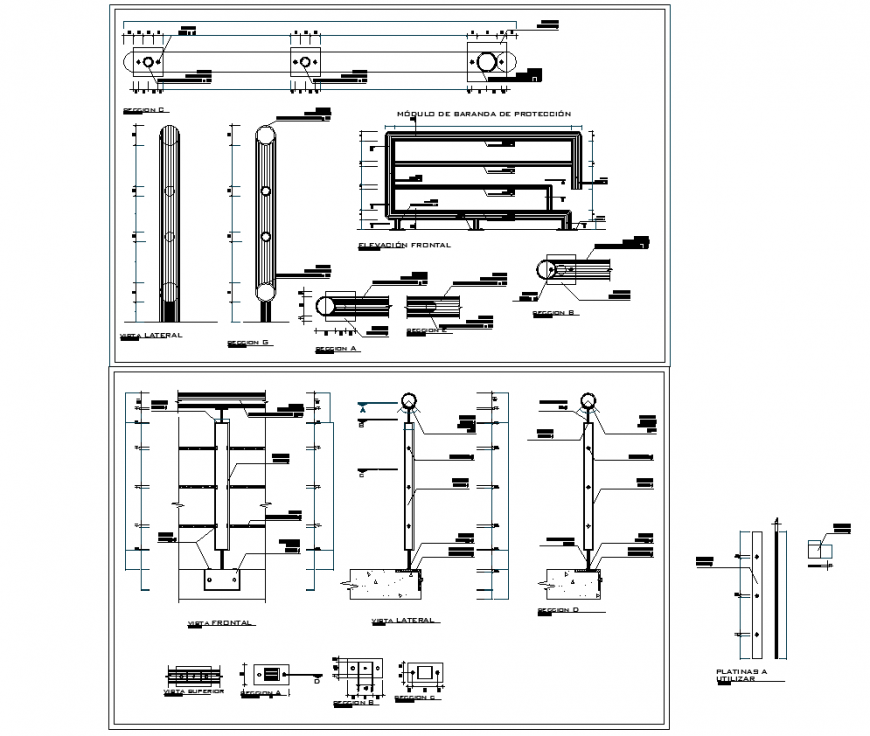Metal railing detail in dwg AutoCAD file.
Description
Metal railing detail drawing in dwg AutoCAD file. This file includes the detail drawing of the metal pipe railing with top view plan, side sectional elevation, front elevation, and balcony railing detail with detail description and dimensions.

Uploaded by:
Eiz
Luna
