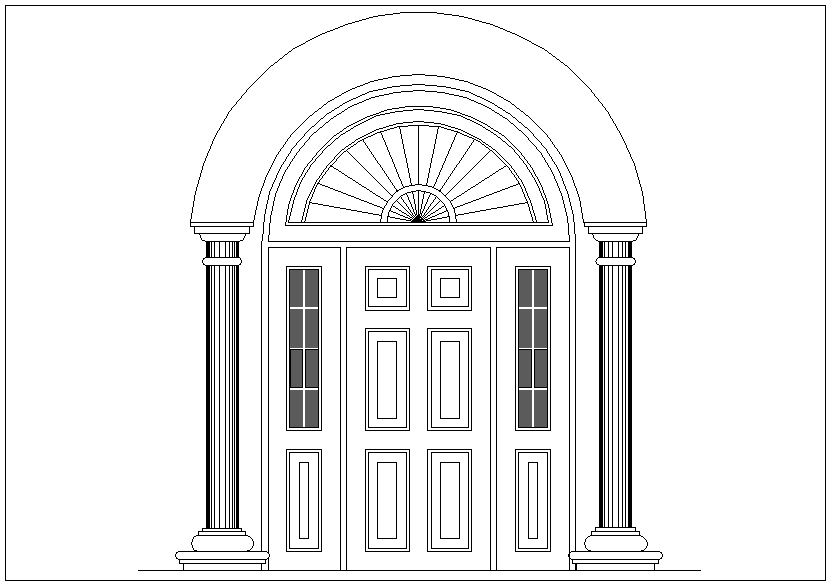Designer door view
Description
Designer door view dwg file with view of designer column and its base,door view
with circular shape on top of the door in design of door.
File Type:
DWG
File Size:
14 KB
Category::
Dwg Cad Blocks
Sub Category::
Windows And Doors Dwg Blocks
type:
Gold

Uploaded by:
Liam
White

