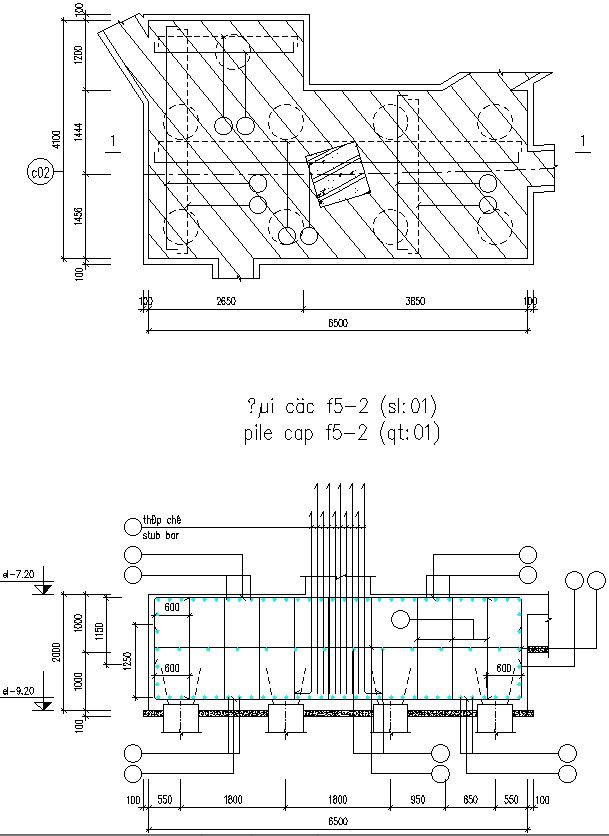Pile Cap Sectional elevation drawing.
Description
This Architectural Drawing is AutoCAD 2d drawing of Pile Cap Sectional elevation drawing. Wrap a length of string around the top of your pile (where a piling cap would go), and mark the length of the string (or cut it). Measure the string and then divide that number (the circumference) by 3.14159 (pi) to get the diameter of your pile. The overall depth of pile cap shall also be selected such that the effective depth of bottom reinforcement is at least 12 inches.

Uploaded by:
Eiz
Luna
