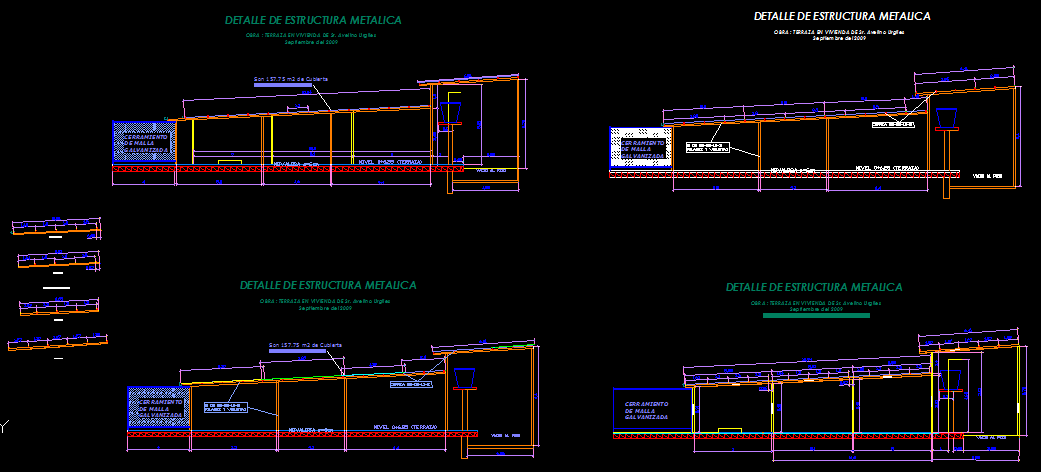Detail of Metalic Structure
Description
This drawing is Detail of Metallic Structure.In this drawing Plan section and all detail included in this file.

Uploaded by:
Jafania
Waxy

