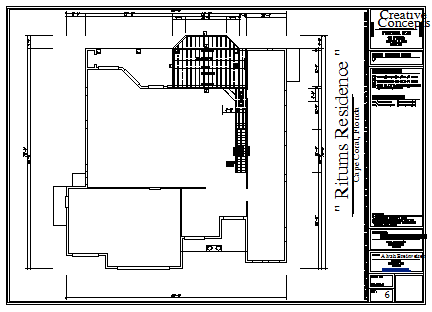Floor framing plan detail design drawing of housing design drawing
Description
Here the Floor framing plan detail design drawing of housing design drawing with plan design drawing and general specification design drawing in this auto cad file.
Uploaded by:
zalak
prajapati
