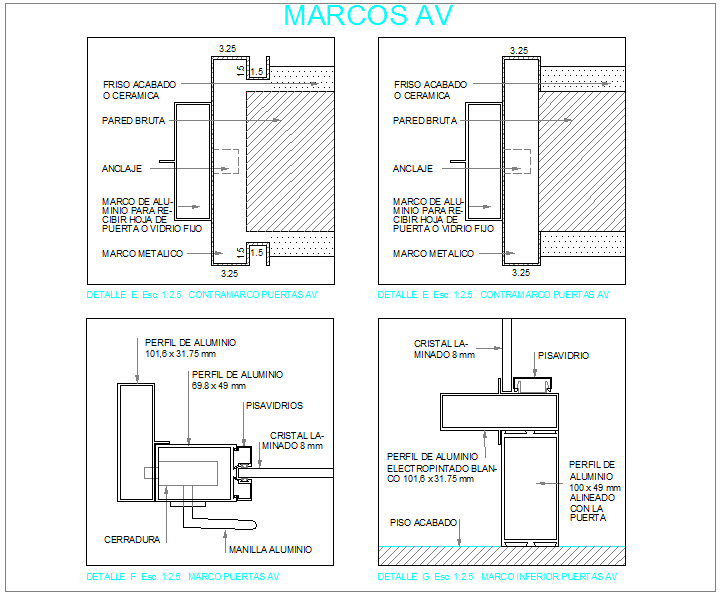Frame detail in Door design
Description
Frame detail in Door design dwg file with view of different frame position and view
of gross wall,handle,finish frying detail in design of door frame.
File Type:
DWG
File Size:
21 KB
Category::
Dwg Cad Blocks
Sub Category::
Windows And Doors Dwg Blocks
type:
Gold

Uploaded by:
Liam
White
