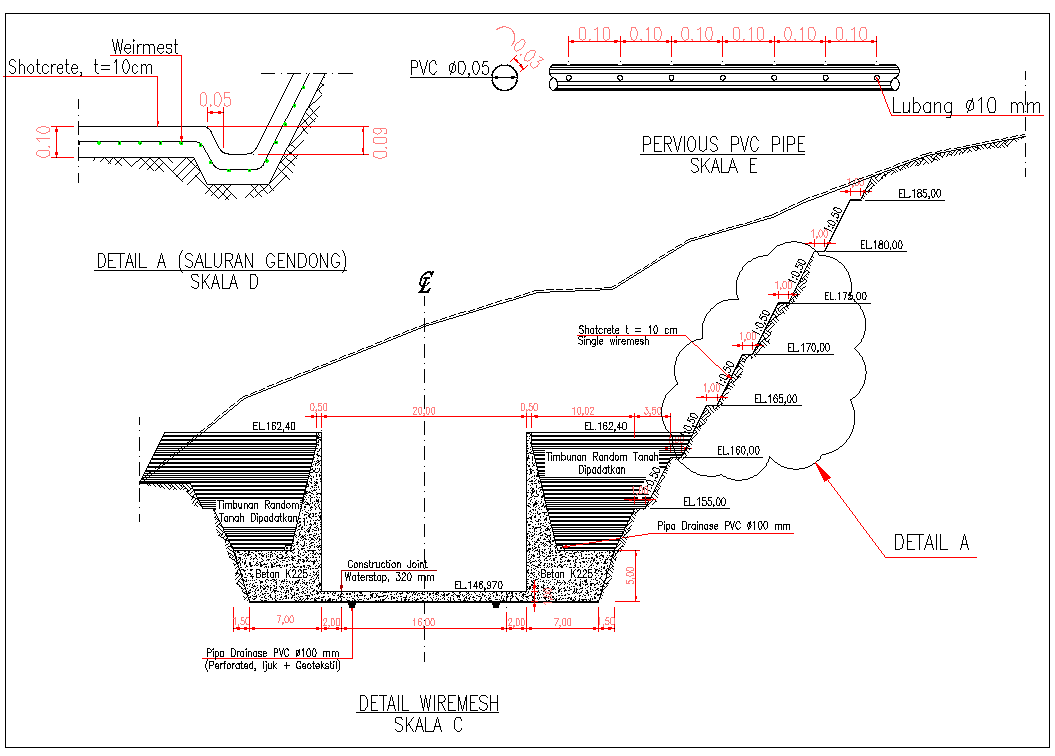Detailing of Wiremesh
Description
Detailing of Wiremesh dwg file.
find here section plan with detailing of Wiremesh which is help full to build civil building.
File Type:
DWG
File Size:
466 KB
Category::
Structure
Sub Category::
Section Plan CAD Blocks & DWG Drawing Models
type:
Free
Uploaded by:
K.H.J
Jani

