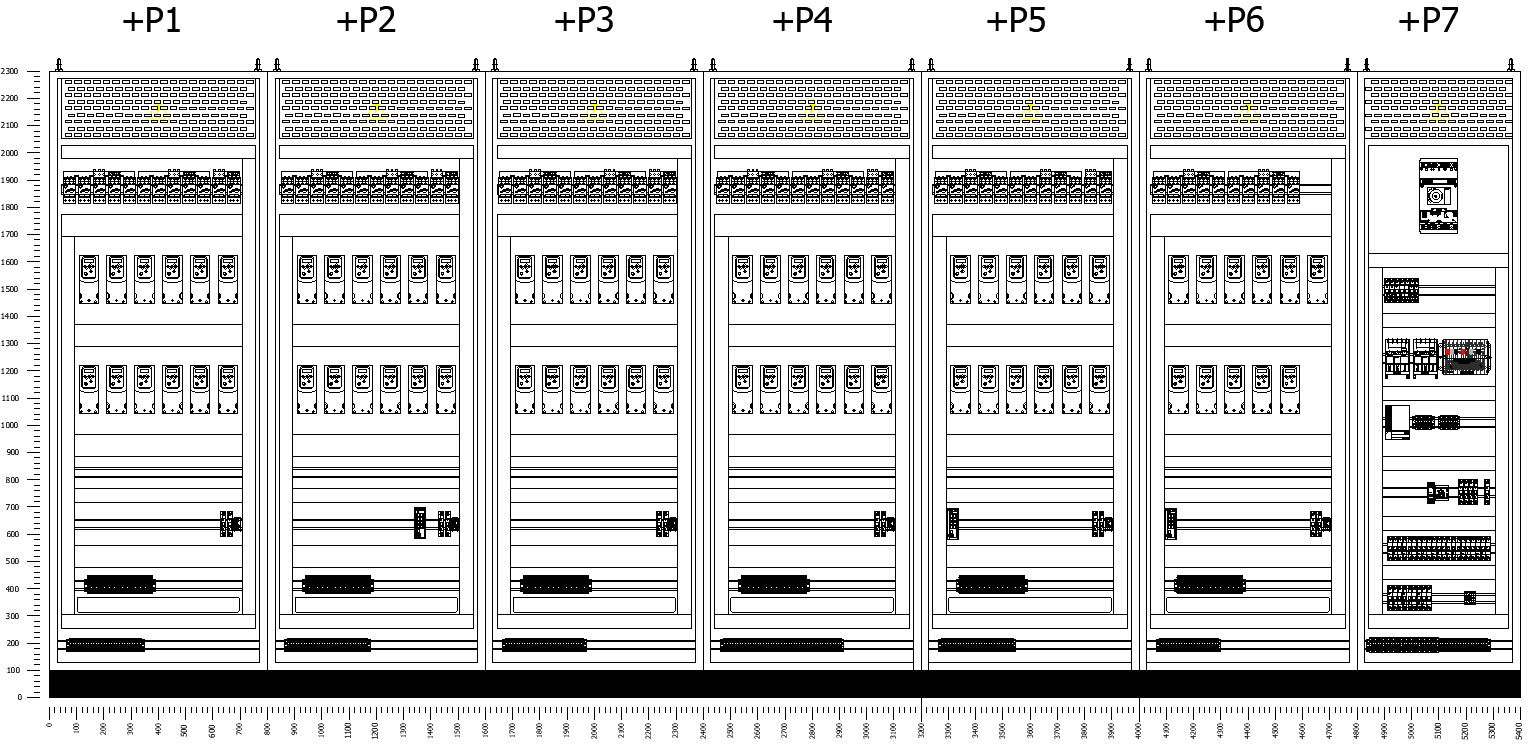Front Elevation Plan with Architectural CAD Drawing File
Description
This architectural plan is Design of front elevation layout. In this drawing there were details +P1, +P2, +P3, +P4, +P5, +P6 and +P7 is given with details. For more details and information download the drawing file.
File Type:
3d max
File Size:
5.1 MB
Category::
Electrical
Sub Category::
Architecture Electrical Plans
type:
Gold
Uploaded by:
viddhi
chajjed

