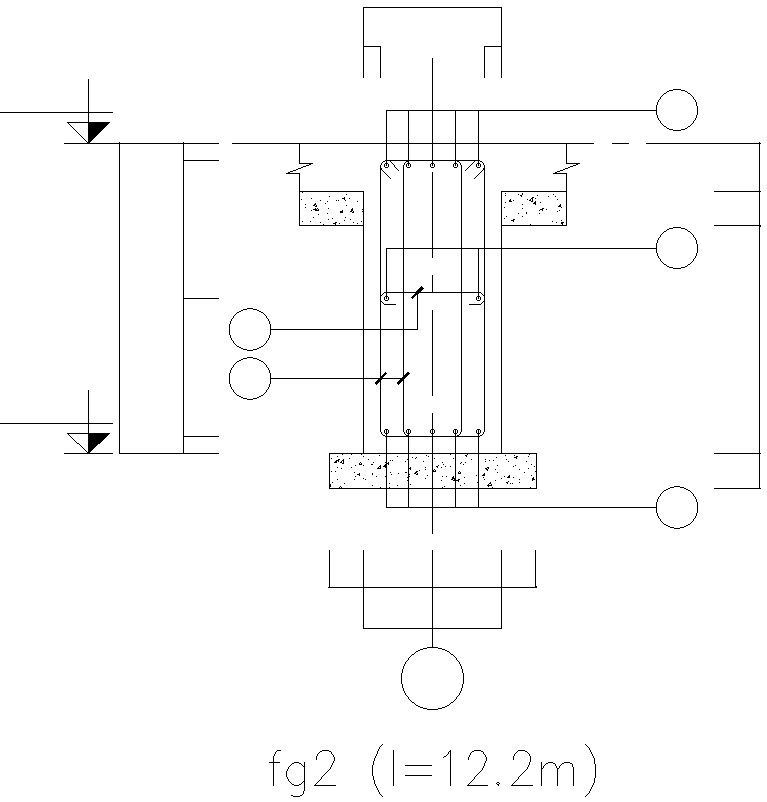SUMP PIT DETAILS
Description
This Architectural Drawing is AutoCAD 2d drawing of SUMP PIT DETAILS. Otherwise known as a sump basin, a sump pit is a hole with a gravel base located at the lowest part of the basement or crawl space. It collects excess water before it can cause any damage to your home. The groundwater levels can get so high that water leaks into your home after a heavy storm. For more details and information download the drawing file.

Uploaded by:
Eiz
Luna
