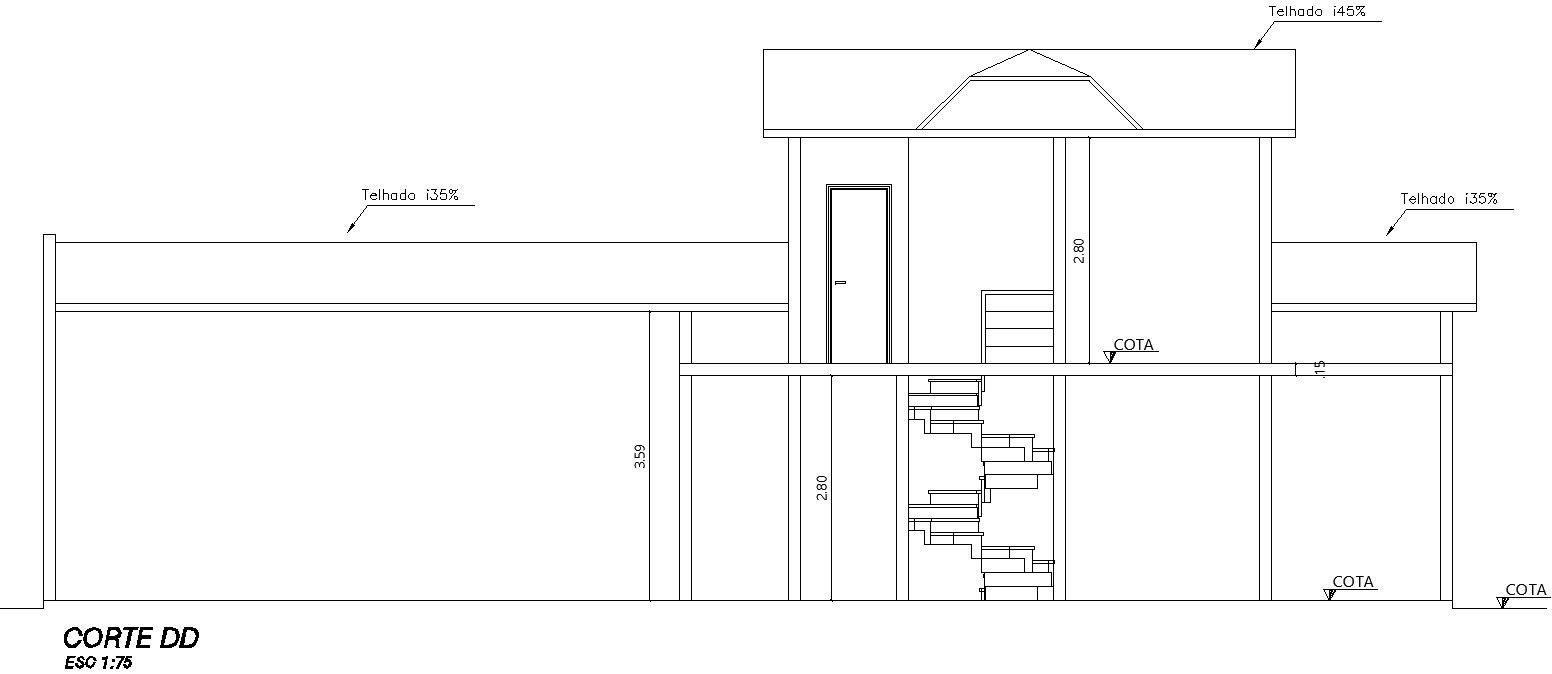Cross section DD of house plan
Description
This architectural drawing is Cross section DD of house plan. In this section there were door section and stair section are given. There were height of the floor is 2.80. For more details and information download the drawing file.
Uploaded by:
viddhi
chajjed
