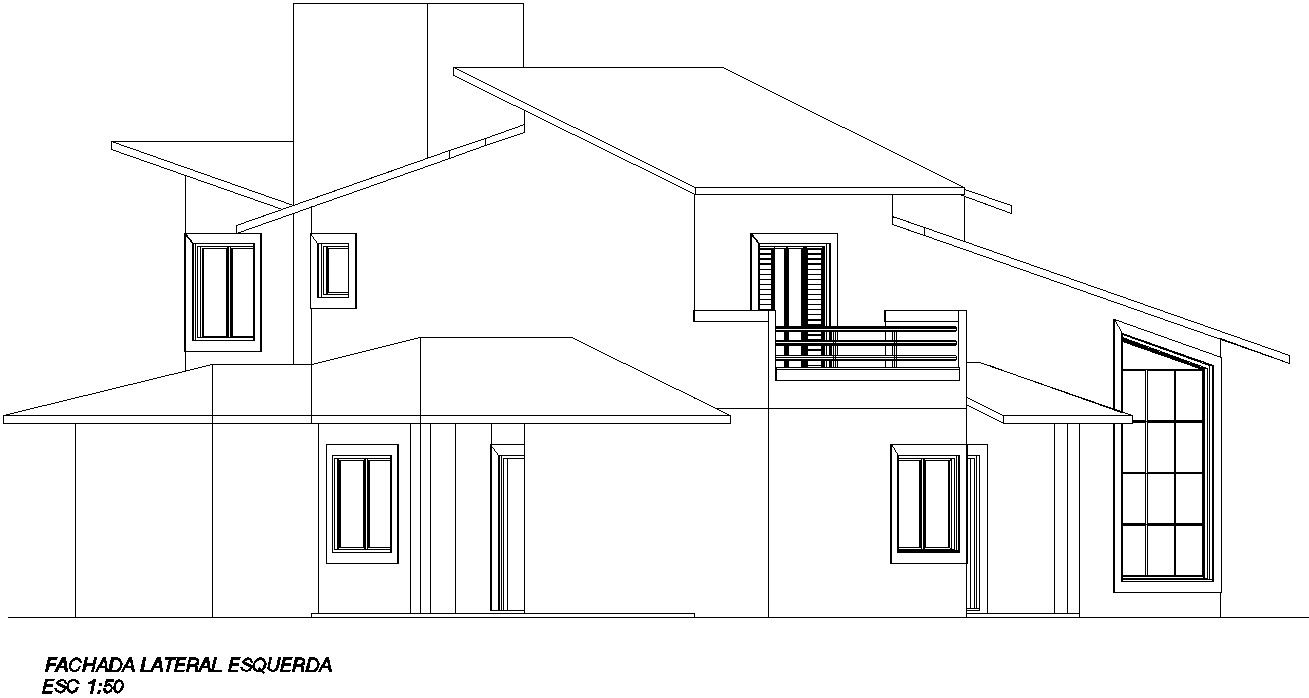Left side Façade elevation.
Description
This Architectural Drawing is AutoCAD 2d drawing of Left side Façade elevation. The front or principal elevation of a building. Sometimes other elevations are called facades, but the term usually refers to the front. A façade refers to one side, usually the front, of a building. It is an integral piece to the overall design of a building. It provides the opportunity to create a personality and character to a building. For more details and information download the drawing file.

Uploaded by:
Eiz
Luna

